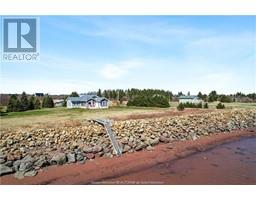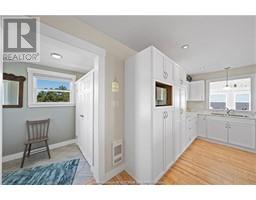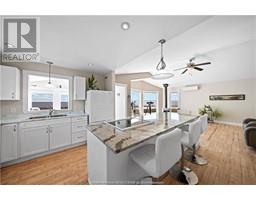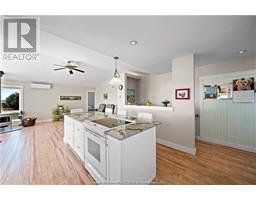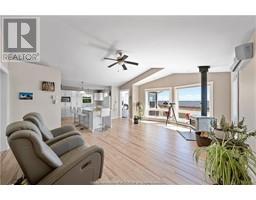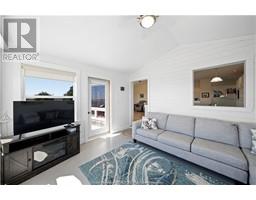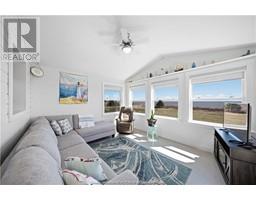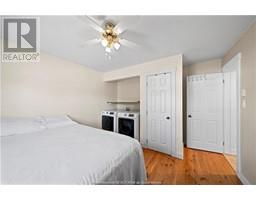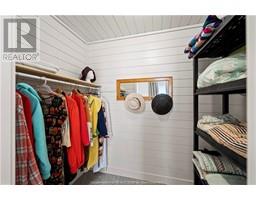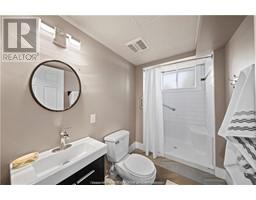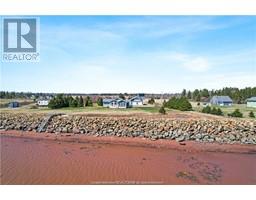| Bathrooms3 | Bedrooms3 |
| Property TypeSingle Family | Built in2003 |
| Building Area1258 square feet |
|
Discover paradise at this stunning south-facing oceanfront gem in Cape Spear, NB. The property boasts a fantastic detached garage with a loft, captivating sandbars during low tide, and breathtaking ocean views that make every day feel like a vacation. The bright and updated home features a spacious kitchen with a huge center island flowing into the open living room with a cozy wood stove. Enjoy the sunroom with access to the ocean-facing deck, 3 bedrooms, 2 baths, and convenient main-floor laundry. The primary bedroom suite includes a walk-in closet and ensuite bath. The partially finished lower level offers a large family room and a 3-piece bath with in-floor heating, along with ample storage space and wired for a generator.All appliances to remain! Outside, the detached double garage is equipped with two front doors and an additional overhead door on the side, perfect for a studio or guest house. The property is partially fenced with beautiful landscaping, gardens, fruit trees, custom stair system for beach access, and updates like a new metal roof, many interior modifications, flooring, new wood stove, updated shoreline armour stone in 2022, and more. With its serene location . With quick and easy access to PEI (just 15 minutes away), 45 minutes from Amherst, and just under an hour to Moncton! Privacy and pride of ownership evident throughout, this is coastal living at its finest. (id:24320) Please visit : Multimedia link for more photos and information |
| EquipmentWater Heater | FeaturesCentral island, Paved driveway |
| OwnershipFreehold | Rental EquipmentWater Heater |
| StorageStorage Shed | TransactionFor sale |
| ViewView of water | WaterfrontWaterfront |
| BasementFull | Constructed Date2003 |
| Exterior FinishWood siding | FoundationConcrete |
| Bathrooms (Half)0 | Bathrooms (Total)3 |
| Heating FuelElectric, Wood | HeatingIn Floor Heating, Baseboard heaters, Heat Pump |
| Size Interior1258 sqft | Total Finished Area1588 sqft |
| TypeHouse | Utility WaterDrilled Well, Well |
| Access TypeYear-round access | AcreageYes |
| Landscape FeaturesLandscaped | SewerSeptic System |
| Size Irregular4.02 ACRES |
| Level | Type | Dimensions |
|---|---|---|
| Second level | Loft | 20x19.6 |
| Second level | Loft | 10.9x15.5 |
| Second level | Loft | 8.9x11.6 |
| Basement | Family room | 15.6x18.10 |
| Basement | 3pc Bathroom | 9.4x5 |
| Basement | Storage | 16.2x24.9 |
| Basement | Utility room | 13.1x4.4 |
| Main level | Foyer | 5.7x5.4 |
| Main level | Kitchen | 14.6x13.1 |
| Main level | Living room | 14.8x20.4 |
| Main level | Sunroom | 13.9x11.8 |
| Main level | Bedroom | 11.4x12.4 |
| Main level | Laundry room | Measurements not available |
| Main level | 4pc Bathroom | 7.7x9 |
| Main level | Bedroom | 9.8x10 |
| Main level | Bedroom | 13.9x9.8 |
| Main level | 3pc Ensuite bath | 6.1x8.7 |
Listing Office: Keller Williams Capital Realty
Data Provided by Greater Moncton REALTORS® du Grand Moncton
Last Modified :25/07/2024 09:39:16 AM
Powered by SoldPress.

