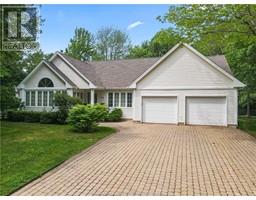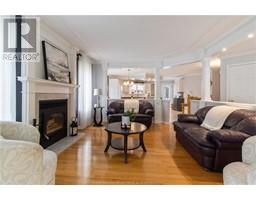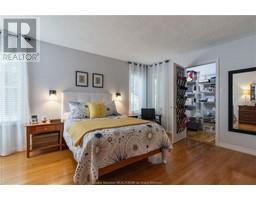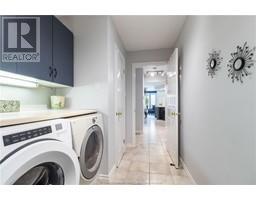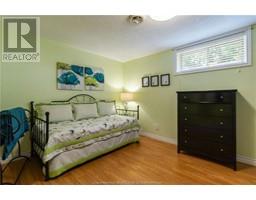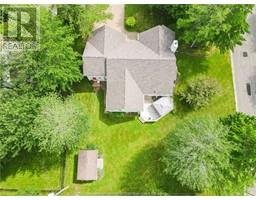| Bathrooms3 | Bedrooms2 |
| Property TypeSingle Family | Built in1997 |
| Building Area1575 square feet |
|
WELCOME TO 71 SANDALWOOD DR. IN BEAUTIFUL KINGSWOOD PARK!! This one owner, custom built executive style bungalow offers quality craftmanship throughout. The sprawling main level offers a semi open concept design, with a cozy living room with fireplace that opens to the beautiful sunroom that is sure to be your favourite room in the house! The large kitchen and dining space are perfect for entertaining and family gatherings. The den offers additional space that could easily be used as a 2nd main floor bedroom, or even an ideal home office space. The primary bedroom is situated at the back of the house, with a large walk-in closet and luxurious 5pc ensuite. The main level also offers a 2pc bathroom and a separate laundry area with storage. The lower level features a large family room that is perfect for a home theatre area. There are 2 large non-conforming bedrooms (windows are not egress) with closets and a 3pc bath. The basement is complete with a huge storage area and workshop, with direct access from the attached garage. This beautiful home is situated on a large corner lot, with mature trees and exquisite landscaping. CLIMATE CONTROLLED WITH DUCTED HEAT PUMP - KITCHEN WITH QUARTZ COUNTERTOPS - 4 YEAR OLD ROOF SHINGLES - HUGE CORNER LOT, BACKING ON TO CITY OWNED GREEN SPACE - OVER 2500 SQ FT OF FINISHED LIVING SPACE + ADDITIONAL STORAGE SPACE - 23 X 28 ATTACHED GARAGE + STORAGE SHED - INTERLOCKING BRICK DRIVEWAY - CAN ACCOMMODATE QUICK CLOSING! (id:24320) Please visit : Multimedia link for more photos and information |
| Amenities NearbyChurch, Public Transit, Shopping | CommunicationHigh Speed Internet |
| EquipmentWater Heater | FeaturesCentral island |
| OwnershipFreehold | Rental EquipmentWater Heater |
| StorageStorage Shed | StructurePatio(s) |
| TransactionFor sale |
| AmenitiesStreet Lighting | Architectural StyleBungalow |
| Basement DevelopmentPartially finished | BasementCommon (Partially finished) |
| Constructed Date1997 | CoolingAir exchanger |
| Exterior FinishStone, Vinyl siding | Fireplace PresentYes |
| FlooringCeramic Tile, Hardwood, Laminate | FoundationConcrete |
| Bathrooms (Half)1 | Bathrooms (Total)3 |
| Heating FuelElectric | HeatingForced air, Heat Pump |
| Size Interior1575 sqft | Storeys Total1 |
| Total Finished Area2498 sqft | TypeHouse |
| Utility WaterMunicipal water |
| Access TypeYear-round access | AmenitiesChurch, Public Transit, Shopping |
| SewerMunicipal sewage system | Size Irregular1333 Sq M |
| Level | Type | Dimensions |
|---|---|---|
| Basement | Family room | 14.5x18.11 |
| Basement | 3pc Bathroom | 9.6x6.11 |
| Basement | Other | 14x12.9 |
| Basement | Other | 9.11x15.7 |
| Basement | Storage | Measurements not available |
| Basement | Utility room | Measurements not available |
| Main level | Foyer | 8.2x16.2 |
| Main level | Living room | 12.4x14.3 |
| Main level | Sunroom | 15.4x7.7 |
| Main level | Kitchen | 16.5x10.8 |
| Main level | Dining room | 20.5x10.4 |
| Main level | Bedroom | 11.6x12.5 |
| Main level | Bedroom | 15.1x15.6 |
| Main level | 5pc Ensuite bath | 11.11x9.5 |
| Main level | 2pc Bathroom | 4.6x5.10 |
| Main level | Laundry room | 11.11x6.6 |
Listing Office: Royal LePage Atlantic
Data Provided by Greater Moncton REALTORS® du Grand Moncton
Last Modified :16/07/2024 12:41:30 PM
Powered by SoldPress.

