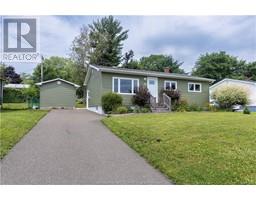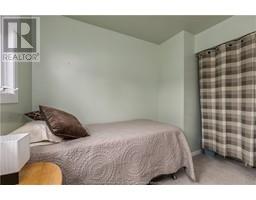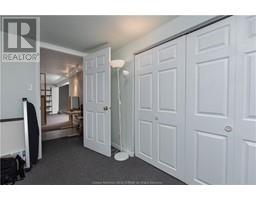| Bathrooms1 | Bedrooms3 |
| Property TypeSingle Family | Building Area864 square feet |
|
Located on a quite street, this immaculate, nicely landscaped climate controlled home has been lovingly maintained over the years and is move in ready. Improvements over the last dozen or so years include the kitchen and bathroom, windows, front and side doors, shingles (2023) siding (2020), electrical panel, a generator panel and a generator. The main floor features a spacious Living Room, a modern Kitchen with a pantry and Vinyl Plank flooring, 3 Bedrooms and the 4 piece Family Bath. The lower level has a Family Room area and an Office space that is separated by a half wall which was designed to be easily removed should you want to open up the area. There is a non conforming Bedroom with a large closet and a huge laundry/storage/workshop area. Outside is further living space. The 12 x 16 building was constructed on a cement slab in 2004 and is fully insulated and heated and was used year round for an artists studio. It would be perfect if someone wanted a home office or just a great party spot. There is also an 8 x 8 storage barn. Call your REALTOR® for an appointment to view. (id:24320) |
| EquipmentWater Heater | FeaturesPaved driveway |
| OwnershipFreehold | Rental EquipmentWater Heater |
| TransactionFor sale |
| Architectural StyleBungalow | Basement DevelopmentPartially finished |
| BasementCommon (Partially finished) | Exterior FinishVinyl siding |
| Fire ProtectionSmoke Detectors | FlooringCarpeted, Vinyl, Ceramic |
| Bathrooms (Half)0 | Bathrooms (Total)1 |
| Heating FuelElectric | HeatingForced air, Heat Pump |
| Size Interior864 sqft | Storeys Total1 |
| Total Finished Area1390 sqft | TypeHouse |
| Utility WaterMunicipal water |
| Access TypeYear-round access | Landscape FeaturesLandscaped |
| SewerMunicipal sewage system | Size Irregular604 sq. M |
| Level | Type | Dimensions |
|---|---|---|
| Basement | Other | 10.8x9.10 |
| Basement | Family room | 14.3x11.9 |
| Basement | Office | 10.2x9.10 |
| Main level | Living room | 15.10x11.3 |
| Main level | Kitchen | 12.9x11.8 |
| Main level | Bedroom | 11.2x10 |
| Main level | Bedroom | 9x8.7 |
| Main level | Bedroom | 11.2x10 |
| Main level | 4pc Bathroom | Measurements not available |
| Main level | Other | 16x12 |
Listing Office: RE/MAX Avante
Data Provided by Greater Moncton REALTORS® du Grand Moncton
Last Modified :17/07/2024 03:59:12 PM
Powered by SoldPress.
































