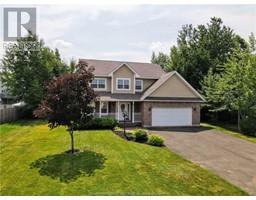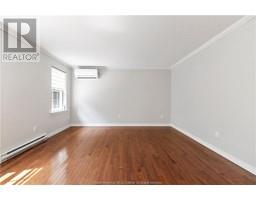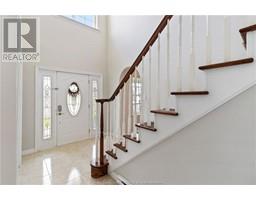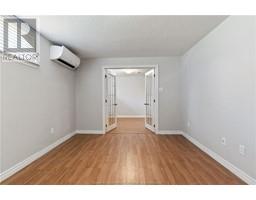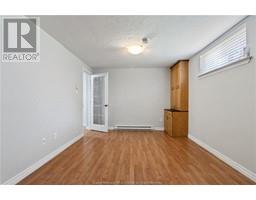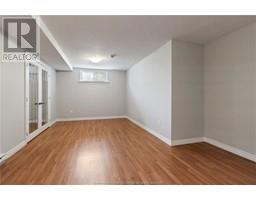| Bathrooms4 | Bedrooms3 |
| Property TypeSingle Family | Built in2004 |
| Building Area1643 square feet |
|
WELCOME TO 12 BURBERRY CRT IN GRAYS BROOK ESTATES, RIVERVIEW! This beautiful 2 storey home is situated in a fantastic family neighbourhood, nestled on a quiet cul-de-sac. The main level features an updated kitchen with breakfast nook, formal dining room, a spacious living room, a 2pc bath and a convenient main floor laundry. Upstairs offers a large primary bedroom with a newly renovated, spa inspired ensuite and walk-in closet. 2 other good size bedrooms and another fully renovated bathroom complete this level. The basement is finished with a study/den space, a large family room, a 2pc bath and an extra large storage room. UPDATES AND FEATURES OF THIS HOME INCLUDE: OVER 2200 SQ FT OF FINISHED LIVING SPACE + ADDITIONAL STORAGE ROOM - 3 BEDROOMS - 4 BATHROOMS - ROOF SHINGLES REPLACED 1.5 YEARS AGO - NEWLY RENOVATED BATHROOMS - UPDATED KITCHEN WITH QUARTZ COUNTERTOP - 3 MINI SPLITS FOR OPTIMAL CLIMATE CONTROL - FRESHLY PAINTED THROUGHOUT - BEAUTIFULLY LANDSCAPED, SOUTHERN FACING BACK YARD - DOUBLE PAVED DRIVEWAY - DOUBLE CAR GARAGE - CLOSE TO SCHOOLS SHOPPING AND WALKING TRAILS - QUICK CLOSING AVAILABLE!! Click on multimedia link to view 3D virtual tour. Call today to schedule your viewing. (id:24320) Please visit : Multimedia link for more photos and information |
| EquipmentWater Heater | FeaturesPaved driveway |
| OwnershipFreehold | Rental EquipmentWater Heater |
| TransactionFor sale |
| Basement DevelopmentFinished | BasementCommon (Finished) |
| Constructed Date2004 | Exterior FinishStone, Vinyl siding |
| FlooringCeramic Tile, Hardwood, Laminate | FoundationConcrete |
| Bathrooms (Half)2 | Bathrooms (Total)4 |
| Heating FuelElectric | HeatingBaseboard heaters, Heat Pump |
| Size Interior1643 sqft | Storeys Total2 |
| Total Finished Area2253 sqft | TypeHouse |
| Utility WaterMunicipal water |
| Access TypeYear-round access | Landscape FeaturesLandscaped |
| SewerMunicipal sewage system | Size Irregular1028 Sq M |
| Level | Type | Dimensions |
|---|---|---|
| Second level | Bedroom | 10.11x18 |
| Second level | 4pc Ensuite bath | 10.11x9.10 |
| Second level | Bedroom | 12.10x9.4 |
| Second level | Bedroom | 13.9x10.7 |
| Second level | 4pc Bathroom | 9.9x5.9 |
| Basement | Den | 10.4x13.9 |
| Basement | Family room | 25.8x13 |
| Basement | 2pc Bathroom | 5.5x4.6 |
| Basement | Storage | 15.10x12 |
| Main level | Foyer | 7.7x7.6 |
| Main level | Dining room | 10.11x14.2 |
| Main level | Kitchen | 11.3x10.5 |
| Main level | Dining room | 14.7x13.5 |
| Main level | Living room | 17.1x13.4 |
| Main level | 2pc Bathroom | 6.5x2.1 |
Listing Office: Royal LePage Atlantic
Data Provided by Greater Moncton REALTORS® du Grand Moncton
Last Modified :16/07/2024 02:41:18 PM
Powered by SoldPress.

