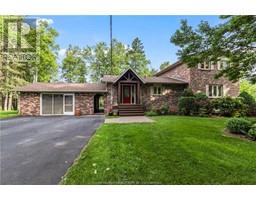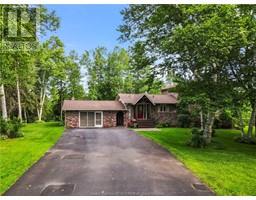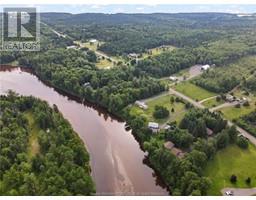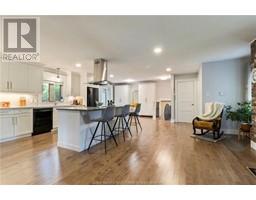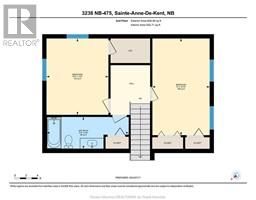| Bathrooms3 | Bedrooms2 |
| Property TypeSingle Family | Built in1989 |
| Building Area1736 square feet |
|
Welcome to 3238 Route 475! Get ready to fall in love with this picture perfect waterfront property backing onto the serene Chockpish River. This property has undergone many recent renovations and features a full brick exterior, an attached garage with adjoining gazebo, and a full detached garage. The beautifully landscaped yard, surrounded by trees, offers stunning sunrises and sunsets year round. Entering on the main floor you will find the recently renovated kitchen, complete with new cabinets, center island, vented range hood and quartz countertops. Continuing on the main floor you will find recently replaced maple hardwood flooring, a formal dining room, a living room, a 2-pc bath, and a laundry room. Additionally, the sunroom off of the kitchen offers stunning panoramic river views and is the perfect spot to unwind. The top floor hosts the primary bedroom with walk-in closet, a generous sized secondary bedroom, and a 4-pc bath. Downstairs the fully finished basement features a large den with propane fireplace and custom brick bar, family room, non-confirming bedroom and a full 3-pc bath. The basement area is completed with a utility room and storage room. The home is equipped with three mini splits for efficient heating and cooling. This location offers easy access to beautiful beaches, local hospital, elementary school, and a gas bar/convenience store. Located just 10 minutes from Bouctouche, 15 minutes from Rexton/Richibucto and 40 minutes from Moncton. (id:24320) Please visit : Multimedia link for more photos and information |
| CommunicationHigh Speed Internet | EquipmentPropane Tank, Water Heater |
| FeaturesLevel lot, Central island, Paved driveway | OwnershipFreehold |
| Rental EquipmentPropane Tank, Water Heater | StructurePatio(s) |
| TransactionFor sale | ViewView of water |
| WaterfrontWaterfront |
| AppliancesHood Fan | Basement DevelopmentFinished |
| BasementCommon (Finished) | Constructed Date1989 |
| CoolingAir exchanger | Exterior FinishBrick |
| Fireplace PresentYes | Fire ProtectionSecurity system |
| FlooringCeramic Tile, Vinyl, Hardwood | FoundationConcrete |
| Bathrooms (Half)1 | Bathrooms (Total)3 |
| Heating FuelElectric, Propane | HeatingBaseboard heaters, Heat Pump, Stove |
| Size Interior1736 sqft | Storeys Total2 |
| Total Finished Area2920 sqft | TypeHouse |
| Utility WaterDrilled Well, Well |
| Access TypeYear-round access | AcreageYes |
| Landscape FeaturesLandscaped | SewerSeptic System |
| Size Irregular4452 Sq/mtrs |
| Level | Type | Dimensions |
|---|---|---|
| Second level | Bedroom | 10.9x13.3 |
| Second level | Bedroom | 16.10x10 |
| Second level | 4pc Bathroom | 14.3x5.6 |
| Basement | Den | 19.05x21.06 |
| Basement | Family room | 17.10x13.04 |
| Basement | Other | 18.1x8.9 |
| Basement | Utility room | 10.4x7.6 |
| Basement | Storage | 10.9x7.2 |
| Basement | 3pc Bathroom | 11.5x4.8 |
| Main level | Foyer | 11.5x17.10 |
| Main level | Kitchen | 17.8x22.1 |
| Main level | 2pc Bathroom | 8x3.11 |
| Main level | Laundry room | 5.6x7.7 |
| Main level | Living room | 19.1x18.2 |
| Main level | Dining room | 19x10 |
Listing Office: RE/MAX Avante
Data Provided by Greater Moncton REALTORS® du Grand Moncton
Last Modified :17/07/2024 02:19:56 PM
Powered by SoldPress.

