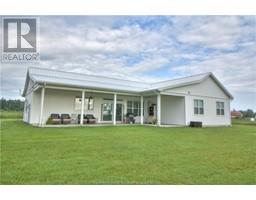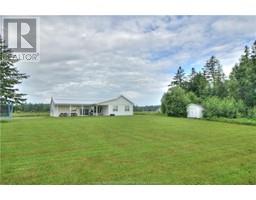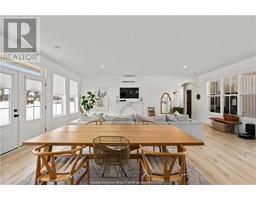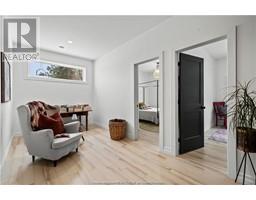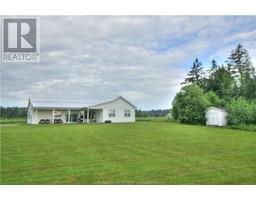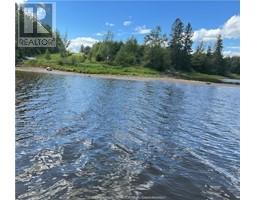| Bathrooms2 | Bedrooms3 |
| Property TypeSingle Family | Built in2021 |
| Building Area2029 square feet |
|
Welcome to 15 Red Fox Lane in Mundleville, NB a recently constructed contemporary residence featuring 3 bedrooms & 1.5 bathrooms all on one level. The entire space is filled w/ natural light, with numerous windows & sliding glass doors that lead to a front concrete patio, providing easy access to the outdoors, picturesque views, and deeded access to the waterfront & beach. Upon entering, you're greeted by a spacious foyer w/ a convenient walk-in entry closet. The open-concept layout seamlessly connects the kitchen, which boasts a dream design w/ antique doors on the walk-in pantry, an extra-large center island, modern open shelving, and ample cupboard & counter space, to the combined living/dining area. The home features 3 generously sized bedrooms, two bathrooms, & a family room located at the opposite end. The primary bedroom, currently occupied by the kids, is complete with a sizable walk-in closet! 2-piece bathroom next to the family room, separate laundry room, & a beautifully designed full 5-piece bathroom. The latter is equipped w/ a dbl vanity, soaker tub, & walk-in rain shower. The attention to detail & pride throughout the home is reflected in the choice of fixtures, lighting, & overall design. Take a leisurely country walk down to the water's edge, where a beautiful beach & excellent swimming await. A convenient boat slip just across the Mundleville Bridge. Don't miss out on the chance to own this stunning new home and indulge in all that the river has to offer. (id:24320) Please visit : Multimedia link for more photos and information |
| CommunicationHigh Speed Internet | EquipmentWater Heater |
| FeaturesLevel lot, Central island | OwnershipFreehold |
| Rental EquipmentWater Heater | StructurePatio(s) |
| TransactionFor sale |
| Constructed Date2021 | FoundationConcrete Slab |
| Bathrooms (Half)1 | Bathrooms (Total)2 |
| Heating FuelElectric | HeatingBaseboard heaters, Heat Pump |
| Size Interior2029 sqft | Total Finished Area2029 sqft |
| TypeHouse | Utility WaterWell |
| Access TypeYear-round access | AcreageYes |
| Landscape FeaturesLandscaped | SewerSeptic System |
| Size Irregular1.26 ACRES |
| Level | Type | Dimensions |
|---|---|---|
| Main level | Foyer | 8.10x5.4 |
| Main level | Other | 9.9x4.2 |
| Main level | Storage | 9.10x9 |
| Main level | Kitchen | 14.2x10.8 |
| Main level | Other | Measurements not available |
| Main level | Living room/Dining room | 23.2x23.6 |
| Main level | 2pc Bathroom | 5.8x6 |
| Main level | Bedroom | 16.1x11.7 |
| Main level | Other | 7.10x6.2 |
| Main level | Family room | 16.7x8.3 |
| Main level | Laundry room | 7.4x4.9 |
| Main level | 5pc Bathroom | 8.10x13.4 |
| Main level | Bedroom | 12.4x11.4 |
| Main level | Bedroom | 12.2x11.4 |
Listing Office: Keller Williams Capital Realty
Data Provided by Greater Moncton REALTORS® du Grand Moncton
Last Modified :17/07/2024 12:21:58 PM
Powered by SoldPress.

