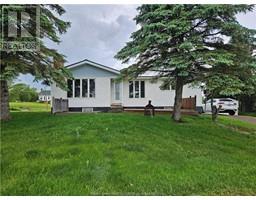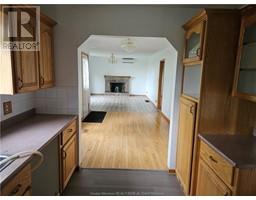| Bathrooms1 | Bedrooms3 |
| Property TypeSingle Family | Built in1974 |
| Building Area1258 square feet |
|
HILLTOP HOME WITH A VIEW! IN THE HEART OF STEEVES MOUNTAIN, THIS COZY 3-BEDROOM HOME OFFERS VIEWS OF THE CITY AND VIEWS OF THE MOUNTAINS TO THE SOUTH. Located on Homestead road between Berry Mills & Lower Mountain road, This solidly built bungalow boasts an updated metal roof, vinyl windows, an updated well with a submersible pump, plus some hardwood and floors on the main level, and an upgraded electrical panel This is an ideal location for new home buyers or those wishing to downsize to a one-level home. Everything you need is on the main level including the kitchen with a laundry area, separate dining room, spacious living room, three bedrooms, and a four-piece bath. The basement is partially finished with a bedroom (non-confirming), family room, games room, and loads of storage space. Priced to sell, this little gem will not last long. (id:24320) |
| EquipmentWater Heater | OwnershipFreehold |
| Rental EquipmentWater Heater | TransactionFor sale |
| AppliancesDishwasher | Architectural StyleBungalow |
| Constructed Date1974 | Exterior FinishVinyl siding |
| Fireplace PresentYes | FlooringVinyl, Laminate |
| FoundationConcrete | Bathrooms (Half)0 |
| Bathrooms (Total)1 | Heating FuelElectric, Oil |
| HeatingBaseboard heaters, Heat Pump | Size Interior1258 sqft |
| Storeys Total1 | Total Finished Area1930 sqft |
| TypeHouse | Utility WaterDrilled Well |
| Access TypeYear-round access | Size Irregular3120 Sq M |
| Level | Type | Dimensions |
|---|---|---|
| Basement | Family room | 10.9x18.6 |
| Basement | Games room | 18.9x10.7 |
| Basement | Other | 10.10x13.6 |
| Main level | Kitchen | 14.5x9.2 |
| Main level | Living room | 13.2x15.6 |
| Main level | Dining room | 12.10x9.2 |
| Main level | Bedroom | 13.7x10 |
| Main level | Bedroom | 10.4x8.8 |
| Main level | Bedroom | 10.3x12.2 |
| Main level | 4pc Bathroom | Measurements not available |
Listing Office: RE/MAX Quality Real Estate Inc.
Data Provided by Greater Moncton REALTORS® du Grand Moncton
Last Modified :17/07/2024 09:50:44 PM
Powered by SoldPress.















