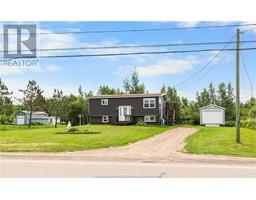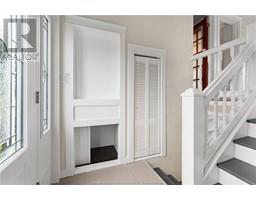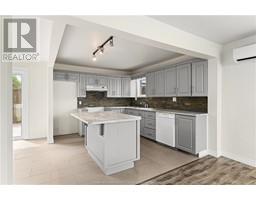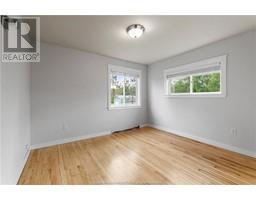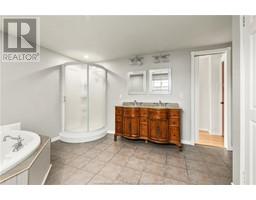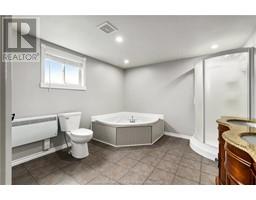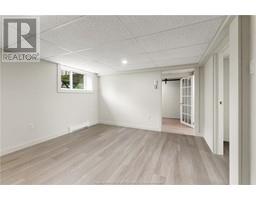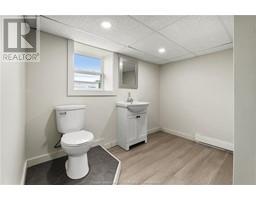| Bathrooms2 | Bedrooms2 |
| Property TypeSingle Family | Building Area750 square feet |
|
Welcome to 2049 route 133 in Grand-Barachois / Bienvenue aux 2049 Route 133 à Grand-Barachois. Situated near one of the most beautiful beaches and offering a serene escape to the hustle and bustle of city life, you will not want to miss the opportunity to see this conveniently located and newly renovated home. This property features a convenient split entrance, leading to distinct upstairs and downstairs living spaces. Upstairs you will find an inviting open concept with large layout that includes a dining room area, kitchen with lots of cabinet space and living room. Just off the dining room area you will find a large primary bedroom and a 5-pc bath with soaker tub and stand up shower. The semi-finished basement features a bedroom, large 2-pc bath with the possibility of easily adding a shower, family room (could be converted into a bedroom), and large storage room. Outside, the property boasts a large patio, perfect for outdoor gatherings, complemented by an extra large storage shed for your convenience. This property is being sold "As Is Where Is" and allows you to add your personal touch. Don't miss this unique opportunity to own a peaceful piece of Grand-Barachois. Contact to schedule a viewing today! (id:24320) |
| Amenities NearbyChurch, Shopping | EquipmentWater Heater |
| FeaturesLevel lot | OwnershipFreehold |
| Rental EquipmentWater Heater | TransactionFor sale |
| AmenitiesStreet Lighting | Architectural Style2 Level |
| Basement DevelopmentPartially finished | BasementFull (Partially finished) |
| Exterior FinishVinyl siding | FlooringCeramic Tile, Wood |
| FoundationBlock, Concrete | Bathrooms (Half)1 |
| Bathrooms (Total)2 | Heating FuelElectric |
| HeatingBaseboard heaters, Heat Pump | Size Interior750 sqft |
| Total Finished Area1350 sqft | TypeHouse |
| Utility WaterDrilled Well, Well |
| Access TypeYear-round access | AmenitiesChurch, Shopping |
| Land DispositionCleared | Landscape FeaturesNot landscaped |
| SewerSeptic System | Size Irregular2323 square meters |
| Level | Type | Dimensions |
|---|---|---|
| Basement | Bedroom | Measurements not available |
| Basement | 2pc Bathroom | Measurements not available |
| Basement | Family room | Measurements not available |
| Basement | Storage | Measurements not available |
| Main level | Living room | Measurements not available |
| Main level | Kitchen | Measurements not available |
| Main level | Dining room | Measurements not available |
| Main level | Bedroom | Measurements not available |
| Main level | 5pc Bathroom | Measurements not available |
Listing Office: EXIT Realty Associates
Data Provided by Greater Moncton REALTORS® du Grand Moncton
Last Modified :19/07/2024 12:28:42 PM
Powered by SoldPress.

