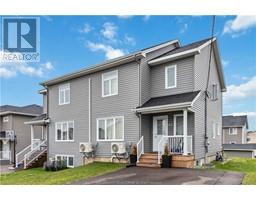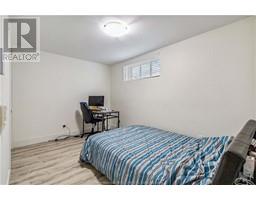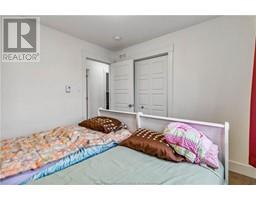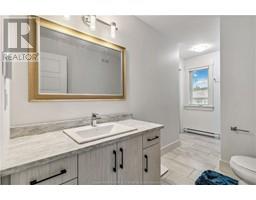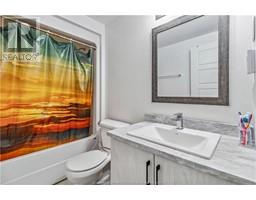| Bathrooms3 | Bedrooms4 |
| Property TypeSingle Family | Built in2019 |
| Building Area1326 square feet |
|
Welcome to 42 Stillwater, a beautifully crafted CVR home in North Moncton! This impressive semi-detached property boasts high-quality finishes and numerous upgrades. The main floor features an open layout perfect for entertaining, a bright living room with integrated shelving, and THREE efficient mini-split heat pumps. The stylish kitchen is equipped with stainless steel appliances, a backsplash, an island, and a pantry. Accessible from the dining area, a convenient half bath also houses the laundry facilities. Hardwood stairs lead to the second level, where you'll discover a generous master bedroom complemented by a walk-in closet and two additional bedrooms.Downstairs, the finished basement expands the living area, offering a spacious family room, a fourth bedroom, a full bath, and an additional mini-split heat pump. This home enjoys an ideal location with convenient access to highways, shopping centers, and schools. (id:24320) Please visit : Multimedia link for more photos and information |
| Amenities NearbyPublic Transit, Shopping | EquipmentWater Heater |
| FeaturesPaved driveway | OwnershipFreehold |
| Rental EquipmentWater Heater | TransactionFor sale |
| Basement DevelopmentFinished | BasementCommon (Finished) |
| Constructed Date2019 | Construction Style AttachmentSemi-detached |
| CoolingAir exchanger | Exterior FinishVinyl siding |
| Fire ProtectionSmoke Detectors | FlooringCeramic Tile, Hardwood, Laminate |
| FoundationConcrete | Bathrooms (Half)1 |
| Bathrooms (Total)3 | Heating FuelElectric |
| HeatingBaseboard heaters, Heat Pump | Size Interior1326 sqft |
| Storeys Total2 | Total Finished Area1955 sqft |
| TypeHouse | Utility WaterMunicipal water |
| Access TypeYear-round access | AmenitiesPublic Transit, Shopping |
| Landscape FeaturesLandscaped | SewerMunicipal sewage system |
| Size Irregular327 SQ Meters |
| Level | Type | Dimensions |
|---|---|---|
| Second level | Bedroom | Measurements not available |
| Second level | Other | Measurements not available |
| Second level | Bedroom | Measurements not available |
| Second level | Bedroom | Measurements not available |
| Second level | 4pc Bathroom | Measurements not available |
| Basement | Family room | Measurements not available |
| Basement | Bedroom | Measurements not available |
| Basement | 4pc Bathroom | Measurements not available |
| Main level | Foyer | Measurements not available |
| Main level | Living room | Measurements not available |
| Main level | Kitchen | Measurements not available |
| Main level | Dining room | Measurements not available |
| Main level | 2pc Bathroom | Measurements not available |
Listing Office: EXP Realty
Data Provided by Greater Moncton REALTORS® du Grand Moncton
Last Modified :19/07/2024 12:30:54 PM
Powered by SoldPress.

