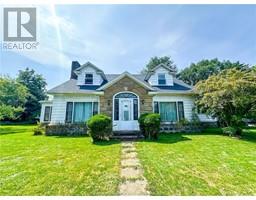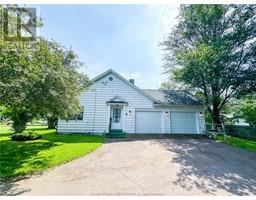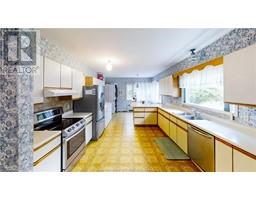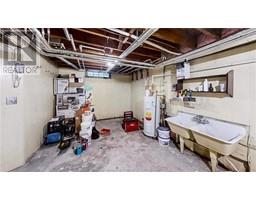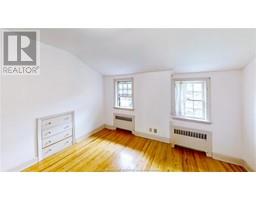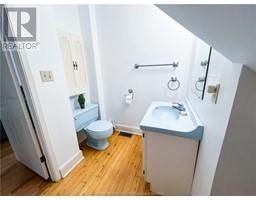| Bathrooms3 | Bedrooms4 |
| Property TypeSingle Family | Built in1948 |
| Building Area4000 square feet |
|
Elegant and charming, this home at 11 Charles St overlooks Dixon Pond and is within walking distance to all amenities. Featuring 4 bedrooms and 2.5 bathrooms (with 2 recently renovated), this character home offers ample space and comfort. The formal living room with a fireplace, formal dining room, and a main floor family room/den with a second fireplace provide cozy spaces for relaxation and entertainment. A large sunroom/solarium area is perfect for enjoying reading and relaxing. The spacious eat-in kitchen with plenty of storage completes the interior. The home also includes an attached double car garage and oil hot water heating. Situated on a private, expansive 300 x 100 lot, this property has great curb appeal and offers tons of room to enjoy outdoor activities. Recent roof shingle replacements add to its durability. Close to all walking trails and downtown Sackville, this is the perfect place to raise a family. It's easy to fall in love with this charming home! (id:24320) Please visit : Multimedia link for more photos and information |
| Amenities NearbyChurch, Golf Course | CommunicationHigh Speed Internet |
| EquipmentWater Heater | FeaturesLevel lot, Paved driveway |
| OwnershipFreehold | Rental EquipmentWater Heater |
| TransactionFor sale |
| AmenitiesStreet Lighting | AppliancesCentral Vacuum |
| Architectural Style2 Level | BasementFull |
| Constructed Date1948 | Exterior FinishStone, Cedar Siding, Wood shingles |
| Fireplace PresentYes | FixtureDrapes/Window coverings |
| FlooringCarpeted, Vinyl, Hardwood | FoundationConcrete |
| Bathrooms (Half)1 | Bathrooms (Total)3 |
| Heating FuelOil | Size Interior4000 sqft |
| Total Finished Area4000 sqft | TypeHouse |
| Utility WaterMunicipal water |
| Access TypeYear-round access | AmenitiesChurch, Golf Course |
| Landscape FeaturesLandscaped | SewerMunicipal sewage system |
| Size Irregular300 x 100 |
| Level | Type | Dimensions |
|---|---|---|
| Second level | 4pc Bathroom | Measurements not available |
| Second level | Bedroom | Measurements not available |
| Second level | Bedroom | Measurements not available |
| Second level | Bedroom | Measurements not available |
| Main level | Kitchen | Measurements not available |
| Main level | Dining room | Measurements not available |
| Main level | Living room | Measurements not available |
| Main level | Sunroom | Measurements not available |
| Main level | Bedroom | Measurements not available |
| Main level | 4pc Bathroom | Measurements not available |
| Main level | 2pc Bathroom | Measurements not available |
| Main level | Mud room | Measurements not available |
| Main level | Den | Measurements not available |
Listing Office: Platinum Atlantic Realty Inc.
Data Provided by Greater Moncton REALTORS® du Grand Moncton
Last Modified :02/08/2024 10:01:27 AM
Powered by SoldPress.

