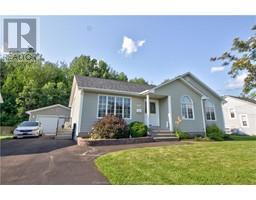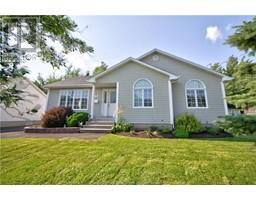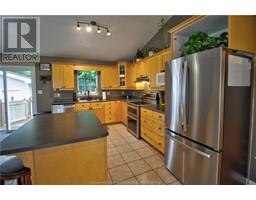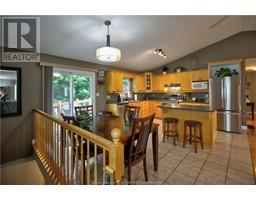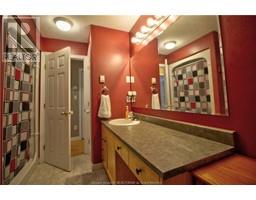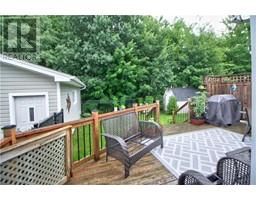| Bathrooms2 | Bedrooms3 |
| Property TypeSingle Family | Built in2001 |
| Building Area1277 square feet |
|
Welcome to this charming open-concept bungalow in the highly sought-after neighbourhood of Dieppe! This move-in ready home exudes pride of ownership from the moment you step inside. The large living room seamlessly flows into the dining area and spacious kitchen, creating a perfect space for entertaining. Sliding patio doors lead to a generous back deck, ideal for enjoying summer days in the privacy of a beautifully treed and fenced backyard access door connecting to the primary bedroom. The fully finished basement has a large family room, a pool area, and a cozy wood stove. The half bath with laundry is already roughed in for a full bath, and a large storage room with shelving adds convenience. Completing this exceptional property is a long, double paved driveway leading to a fantastic 20x22 detached garage. Lots of updtaes including: new roof shingles just 2 years ago , added insulation to the attic, 2 added two mini split heat pumps, new fence, new appliances and more. Don't miss out on this opportunitycall now to schedule your viewing! (id:24320) Please visit : Multimedia link for more photos and information |
| Amenities NearbyShopping | EquipmentWater Heater |
| FeaturesLevel lot, Paved driveway | OwnershipFreehold |
| Rental EquipmentWater Heater | StorageStorage Shed |
| TransactionFor sale |
| Architectural StyleBungalow | Basement DevelopmentFinished |
| BasementCommon (Finished) | Constructed Date2001 |
| Exterior FinishVinyl siding | FoundationConcrete |
| Bathrooms (Half)1 | Bathrooms (Total)2 |
| Heating FuelElectric | HeatingBaseboard heaters, Heat Pump |
| Size Interior1277 sqft | Storeys Total1 |
| Total Finished Area2356 sqft | TypeHouse |
| Utility WaterMunicipal water |
| Access TypeYear-round access | AmenitiesShopping |
| FenceFence | Landscape FeaturesLandscaped |
| SewerMunicipal sewage system | Size Irregular587 sq meters |
| Level | Type | Dimensions |
|---|---|---|
| Basement | Family room | 30.9x36.4 |
| Basement | 2pc Bathroom | 12.8x7.5 |
| Basement | Storage | 12.8x9.10 |
| Basement | Storage | Measurements not available |
| Main level | Foyer | Measurements not available |
| Main level | Living room | 12.9x19.8 |
| Main level | Kitchen | 14.3x9.10 |
| Main level | Dining room | 14.3x10.6 |
| Main level | 4pc Bathroom | 13.3x8.1 |
| Main level | Bedroom | 13.10x10.1 |
| Main level | Bedroom | 10.11x10.8 |
| Main level | Bedroom | 13.3x12 |
Listing Office: Keller Williams Capital Realty
Data Provided by Greater Moncton REALTORS® du Grand Moncton
Last Modified :22/07/2024 05:39:04 PM
Powered by SoldPress.

