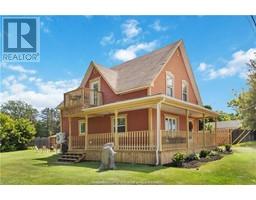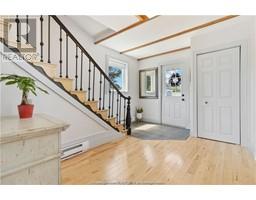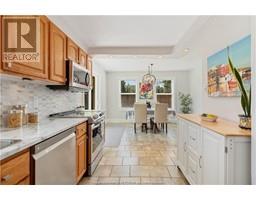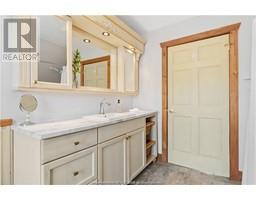| Bathrooms2 | Bedrooms2 |
| Property TypeSingle Family | Building Area1560 square feet |
|
Discover this delightful home at 102 Weldon in Shediac, offering a beautiful water view. The main floor features a welcoming foyer, a cozy living room, and a beautiful oak kitchen with stainless steel appliances. The dining area, with its patio door, opens to a large backyard with a spacious deck and a fire pit, perfect for outdoor gatherings and relaxation. A convenient 3-piece bathroom with laundry facilities completes the main floor. Upstairs, you'll find a spacious primary bedroom, a generous 4-piece bathroom, and an additional comfortable bedroom. Enjoy your morning coffee or breathtaking sunsets from the private balcony, taking in the refreshing sea air. The property also includes a lovely front veranda, a large back deck, beautifully landscaped grounds, and a generous backyard with a storage shed, providing ample space for outdoor activities and storage. Located within walking distance to restaurants, shopping, and entertainment, this home is also close to beautiful beaches, golf courses, marinas, and scenic walking and biking trails. This residence perfectly combines modern convenience with the tranquility of coastal living. It's move-in ready and waiting for its new owners. Don't miss outcall today for more details or to book your showing. (id:24320) |
| Amenities NearbyGolf Course, Marina, Shopping | CommunicationHigh Speed Internet |
| EquipmentWater Heater | OwnershipFreehold |
| Rental EquipmentWater Heater | StorageStorage Shed |
| StructurePatio(s) | TransactionFor sale |
| ViewView of water |
| AmenitiesStreet Lighting | AppliancesJetted Tub |
| BasementCrawl space | Exterior FinishVinyl siding |
| FlooringCeramic Tile, Hardwood | Bathrooms (Half)0 |
| Bathrooms (Total)2 | Heating FuelElectric |
| HeatingBaseboard heaters, Heat Pump | Size Interior1560 sqft |
| Storeys Total1.5 | Total Finished Area1560 sqft |
| TypeHouse | Utility WaterMunicipal water |
| Access TypeYear-round access | AmenitiesGolf Course, Marina, Shopping |
| Landscape FeaturesLandscaped | SewerMunicipal sewage system |
| Size Irregular920 sqm |
| Level | Type | Dimensions |
|---|---|---|
| Second level | Bedroom | 17.1x12.2 |
| Second level | Bedroom | 12.2x11.7 |
| Second level | 4pc Bathroom | 12.2x11.9 |
| Main level | Foyer | 12.4x10.5 |
| Main level | Living room | 14.4x11.8 |
| Main level | Kitchen | 13.2x8.3 |
| Main level | Dining room | 13.2x9.4 |
| Main level | 3pc Bathroom | 9.11x6.11 |
Listing Office: Keller Williams Capital Realty
Data Provided by Greater Moncton REALTORS® du Grand Moncton
Last Modified :19/07/2024 12:52:21 PM
Powered by SoldPress.


















































