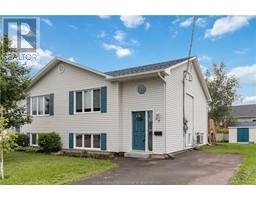| Bathrooms2 | Bedrooms3 |
| Property TypeSingle Family | Built in1996 |
| Building Area704 square feet |
|
AVAILABLE AND MOVE IN READY. Welcome to 26 Martindale Drive, a charming semi-detached home on a quiet street in Moncton North. As you step inside, you're greeted by a spacious open-concept living area that includes the kitchen, dining, and living spaces. This layout is perfect for family gatherings, allowing for a seamless blend of conversation between the dining area and the living room. Plus mini split for comfortable heating and cooling. The lower level of the home features three generously sized bedrooms, a 4-piece bath, a utilities room, and a storage area. Step outside onto the brand-new patio off the dining room, perfect for summer barbecues, and enjoy the large backyard that promises endless possibilities for outdoor enjoyment. This lovely home offers new owners the chance to enjoy a desirable location with all the amenities one could ask for. Contact REALTOR® for more information or to arrange a viewing. (id:24320) |
| Amenities NearbyPublic Transit, Shopping | EquipmentWater Heater |
| FeaturesPaved driveway | OwnershipFreehold |
| Rental EquipmentWater Heater | TransactionFor sale |
| AppliancesDishwasher | Architectural StyleSplit level entry, 2 Level |
| Basement DevelopmentFinished | BasementFull (Finished) |
| Constructed Date1996 | Construction Style AttachmentSemi-detached |
| CoolingAir exchanger | Exterior FinishVinyl siding |
| Fire ProtectionSmoke Detectors | FlooringLaminate, Cork |
| FoundationConcrete | Bathrooms (Half)1 |
| Bathrooms (Total)2 | Heating FuelElectric |
| HeatingBaseboard heaters, Heat Pump | Size Interior704 sqft |
| Total Finished Area1408 sqft | TypeHouse |
| Utility WaterMunicipal water |
| Access TypeYear-round access | AmenitiesPublic Transit, Shopping |
| Landscape FeaturesLandscaped | SewerMunicipal sewage system |
| Size Irregular335 Sq Meters |
| Level | Type | Dimensions |
|---|---|---|
| Basement | Bedroom | 11.38x10.89 |
| Basement | Bedroom | 10.29x9.8 |
| Basement | Bedroom | 10.44x10.29 |
| Basement | 4pc Bathroom | 8.52x5.06 |
| Basement | Laundry room | 7.39x5.03 |
| Main level | Living room | 12.31x17.36 |
| Main level | Dining room | 13.25x9.48 |
| Main level | Kitchen | 11.29x9.96 |
| Main level | 2pc Bathroom | 5.05x4.94 |
Listing Office: 3 Percent Realty Atlantic Inc.
Data Provided by Greater Moncton REALTORS® du Grand Moncton
Last Modified :05/08/2024 07:39:00 PM
Powered by SoldPress.































