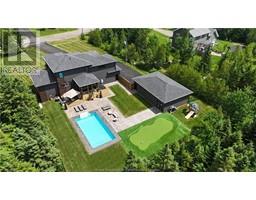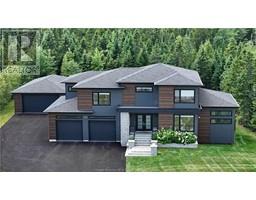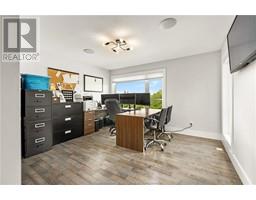| Bathrooms5 | Bedrooms5 |
| Property TypeSingle Family | Built in2016 |
| Building Area2992 square feet |
|
*** AMAZING CUSTOM BUILT 2 STOREY // DREAM BACKYARD OASIS // ATTACHED & DETACHED GARAGES // GEOTHERMAL SYSTEM *** Welcome to 30 Addison, this stunning property, nestled on a treed 1.6 ACRE LOT, features all the bells and whistles a homebuyer could ever desire. Its vinyl, aluminum, stucco, and stone exterior impresses, while the CUSTOM FRONT STAIRS make for a grand entrance. The FENCED backyard is majestic with INGROUND SALTWATERPOOL, HOT TUB, PUTTING GREEN, SPRINKLER SYSTEM, and POOLHOUSE (in detached garage) with shiplap, propane heater, and 2pc bath. Inside the luxury continues with living room highlighted by ACCENT WALL, COFFERED CEILING, and PROPANE FIREPLACE, playroom with toy closet and IN-FLOOR HEAT, nice dining area, kitchen equipped with QUARTZ COUNTERTOPS, PROPANE RANGE, and hidden WALK-IN PANTRY, sitting room featuring BUILT-IN, PLUMBED COFFEE MACHINE, and 3-SEASON ROOM. A 2pc bath and storage room complete this floor. On one side of the 2nd floor youll find the primary bedroom retreat, featuring TRAY CEILING, massive custom L-SHAPED WALK-IN CLOSET and lavish 5pc ensuite with CUSTOM SHOWER, SOAKER TUB, and DUAL VANITY. The other side boasts 3 bedrooms, beautiful 5pc bath and convenient laundry with wash sink. The basement features a cozy and stylish family room, 5th bedroom, 3pc bath, and mechanical room. Equipped with 2 GEOTHERMAL SYSTEMS for efficiency and comfort, SONOS, EV CHARGING, and HEATED attached/detached garages with epoxy floors. Come live the dream! (id:24320) Please visit : Multimedia link for more photos and information |
| EquipmentPropane Tank, Water Heater | FeaturesLevel lot, Paved driveway |
| OwnershipFreehold | PoolOutdoor pool |
| Rental EquipmentPropane Tank, Water Heater | StructurePatio(s) |
| TransactionFor sale |
| AppliancesCentral Vacuum, Hot Tub | Basement DevelopmentPartially finished |
| BasementCommon (Partially finished) | Constructed Date2016 |
| Exterior FinishStone, Stucco, Vinyl siding | Fireplace PresentYes |
| FlooringCeramic Tile, Hardwood, Laminate | FoundationConcrete |
| Bathrooms (Half)2 | Bathrooms (Total)5 |
| Heating FuelGeo Thermal, Propane | HeatingHeat Pump |
| Size Interior2992 sqft | Storeys Total2 |
| Total Finished Area3832 sqft | TypeHouse |
| Utility WaterWell |
| Access TypeYear-round access | AcreageYes |
| FenceFence | Landscape FeaturesSprinkler system, Landscaped |
| SewerSeptic System | Size Irregular6479 SQM / 1.6 Acres |
| Level | Type | Dimensions |
|---|---|---|
| Second level | Bedroom | 16x12.10 |
| Second level | 5pc Ensuite bath | 16x8.6 |
| Second level | Bedroom | 13x12.2 |
| Second level | Bedroom | 11.1x12 |
| Second level | Bedroom | 11.1x12 |
| Second level | 5pc Bathroom | 13.10x8.10 |
| Second level | Laundry room | 9.2x5.8 |
| Basement | Family room | Measurements not available |
| Basement | Bedroom | 12.4x15.1 |
| Basement | 3pc Bathroom | Measurements not available |
| Main level | Living room | 13x22.4 |
| Main level | Dining room | 13x10 |
| Main level | Kitchen | 13x12 |
| Main level | Den | 14.2x12 |
| Main level | Games room | 15x15 |
| Main level | Sunroom | 14x14 |
| Main level | 2pc Bathroom | 3.4x6.6 |
| Main level | 2pc Bathroom | Measurements not available |
Listing Office: Creativ Realty
Data Provided by Greater Moncton REALTORS® du Grand Moncton
Last Modified :22/07/2024 01:21:06 PM
Powered by SoldPress.



















































