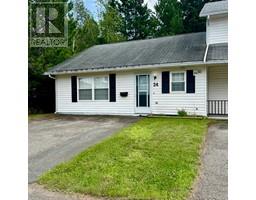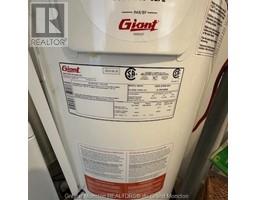| Bathrooms1 | Bedrooms2 |
| Property TypeSingle Family | Building Area834 square feet |
|
Are you downsizing and looking for ONE LEVEL LIVING? If so, then UNIT 24 at 126 LAKESIDE DRIVE is perfect for you! This condo has been lovingly maintained and is ready for immediate possession. When you walk in the front door, you will be impressed with the newly ceramic tiled floor that takes you directly back to the eat in kitchen. The remaining rooms have laminate flooring in excellent condition and each room has custom blinds. On the left you find a spacious and bright living room while on the right, there is a utility/laundry room with washer and dryer, with shelving and an air exchange unit. Down the hallway, you come to a 4 pc bathroom on the right and bedroom #2 on the left. Next to that bedroom is a slightly large primary bedroom with double closets. The eat in kitchen has additional storage with lovingly maintained hardwood cabinets. In the kitchen there is a pantry with roll out drawers and includes the stove, fridge, dishwasher and microwave. The sliding glass doors lead out to the small concrete patio and attached storage barn. This unit is on the end of the complex and offers ultimate privacy with mature trees and a small rock wall. This home has been immaculately kept and is ready for it's new owners. Don't miss out on this one! (id:24320) |
| Amenities NearbyPublic Transit, Shopping | EquipmentWater Heater |
| FeaturesPaved driveway | OwnershipCondominium/Strata |
| Rental EquipmentWater Heater | TransactionFor sale |
| BasementNone | Exterior FinishVinyl siding |
| FlooringLaminate, Ceramic | Bathrooms (Half)0 |
| Bathrooms (Total)1 | Heating FuelElectric |
| HeatingBaseboard heaters | Size Interior834 sqft |
| Total Finished Area834 sqft | TypeRow / Townhouse |
| Utility WaterMunicipal water |
| Access TypeYear-round access | AmenitiesPublic Transit, Shopping |
| SewerMunicipal sewage system | Size IrregularAs Per Condo Plan |
| Level | Type | Dimensions |
|---|---|---|
| Main level | Living room | 15.5x10.7 |
| Main level | Kitchen | 12.2x12.8 |
| Main level | Bedroom | 12.2x11.8 |
| Main level | Bedroom | 12.2x8.7 |
| Main level | 4pc Bathroom | 9.0x5.5 |
| Main level | Other | 23.4x3.10 |
Listing Office: Keller Williams Capital Realty
Data Provided by Greater Moncton REALTORS® du Grand Moncton
Last Modified :23/07/2024 10:59:14 AM
Powered by SoldPress.


























