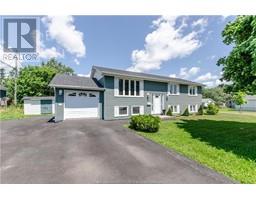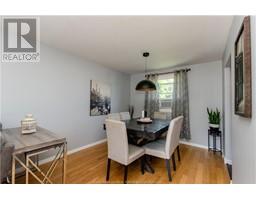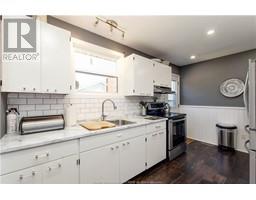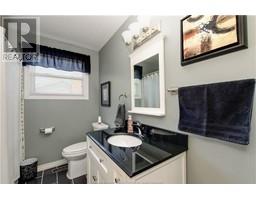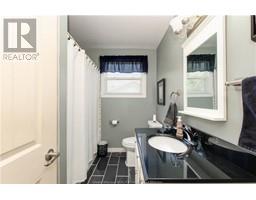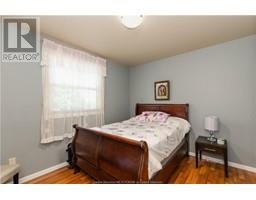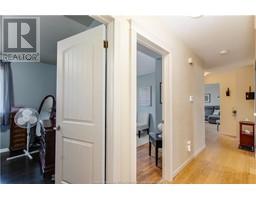| Bathrooms2 | Bedrooms4 |
| Property TypeSingle Family | Built in1973 |
| Building Area1035 square feet |
|
Welcome to this beautiful, well-maintained home located on a desirable corner lot. This residence offers a perfect blend of charm and modern amenities, featuring a spacious galley kitchen equipped with stainless steel appliances and an open-concept living and dining area that creates an inviting atmosphere for both relaxation and entertaining. The home boasts four generously sized bedrooms and two renovated bathrooms, including a luxurious four-piece bathroom and a convenient three-piece bathroom. The main floor exudes elegance with new tile flooring in the bathroom and stunning hardwood floors, highlighted by birds-eye maple in the hallway. Enjoy outdoor living on the full back deck, which is surrounded by a privacy fence for ultimate seclusion. The attached garage provides ease and protection for your vehicles. The mostly finished basement includes laminate flooring, a versatile exercise room with a removable wall, and ample storage in the outback shed. Efficiency and comfort are ensured with a combination of oil and wood heating, while the 100 amp entrance provides reliable power. This split-entrance home offers the perfect blend of style, comfort, and functionality, ready to welcome you home. (id:24320) |
| Amenities NearbyChurch, Golf Course, Public Transit, Shopping | CommunicationHigh Speed Internet |
| EquipmentWater Heater | FeaturesLighting, Paved driveway |
| OwnershipFreehold | Rental EquipmentWater Heater |
| TransactionFor sale |
| AmenitiesStreet Lighting | Architectural StyleSplit level entry, 2 Level |
| Basement DevelopmentPartially finished | BasementFull (Partially finished) |
| Constructed Date1973 | CoolingWindow air conditioner |
| Exterior FinishVinyl siding | Fire ProtectionSmoke Detectors |
| FixtureDrapes/Window coverings | FlooringCeramic Tile, Hardwood |
| FoundationConcrete | Bathrooms (Half)0 |
| Bathrooms (Total)2 | Heating FuelOil, Wood |
| Size Interior1035 sqft | Total Finished Area1854 sqft |
| TypeHouse | Utility WaterMunicipal water |
| Access TypeYear-round access | AmenitiesChurch, Golf Course, Public Transit, Shopping |
| Landscape FeaturesLandscaped | SewerMunicipal sewage system |
| Size IrregularLess than half acre |
| Level | Type | Dimensions |
|---|---|---|
| Basement | Hobby room | 10.7x13.4 |
| Basement | 3pc Bathroom | 10.4x8.8 |
| Basement | Bedroom | 10.8x10.7 |
| Basement | Utility room | 10.6x20.3 |
| Basement | Family room | 11.8x12.3 |
| Basement | Exercise room | 11.8x12.3 |
| Main level | Kitchen | 13.6x9.8 |
| Main level | Living room | 14.15x12.54 |
| Main level | Dining room | 9.7x10.7 |
| Main level | Foyer | 8.2x3.3 |
| Main level | 4pc Bathroom | 8.5x4.1 |
| Main level | Bedroom | 9.1x10.3 |
| Main level | Bedroom | 10.4x11.6 |
| Main level | Bedroom | 8.5x11.4 |
Listing Office: Keller Williams Capital Realty
Data Provided by Greater Moncton REALTORS® du Grand Moncton
Last Modified :03/08/2024 02:19:29 PM
Powered by SoldPress.

