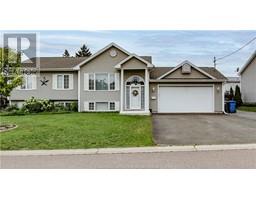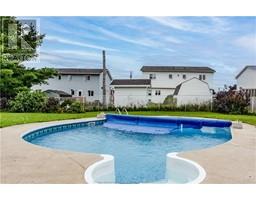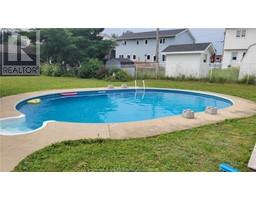| Bathrooms3 | Bedrooms5 |
| Property TypeSingle Family | Built in2005 |
| Lot Size899.2 square feet | Building Area1169 square feet |
|
ATTENTION INVESTORS- GROWING PRIME NEIGHBORHOOD!! - INLAW SUITE POTENTIAL!!! WALK OUT - SEPARATE ENTRY!! Are you looking to move down east for the first time, or are you looking to come home to fulfill your heart and unwind? Are you looking for the east coast taste of local food or do you miss the good ole boys and girls who all went to the same schools? Are you new to our country and want to explore or are you from here and miss the great outdoors? I have the perfect home for your family new or old, Its in the Fairview Knoll area, Homes are scarce and fast to be sold! If I were to describe this home on this Street and in this City, I would have to say, Its a TASTE OF HOME, One that sits so pretty! If I were to describe what it feels like to live here, I'd have to say, It's a TASTE OF HOME, that holds the heart so near! If I were to describe to you about our market, I'm talking about food and our locals who rock it, On every corner and every block, It's a TASTE OF HOME that cant be bought! The scenery the stores, the schools, the outdoors, The taste of home could all be yours, 44 Elsie In Moncton NB is the home to welcome all your company, Hosting 5 bedrooms with 2.5 bathrooms and more, go on outside to the inground pool and double car garage, This taste of home could be yours!! Contact your Realtor and get on in to this TASTE OF HOME one of a kind Gem! Note: That there are a few pictures virtually staged. (id:24320) Please visit : Multimedia link for more photos and information |
| Amenities NearbyGolf Course, Public Transit, Shopping | CommunicationHigh Speed Internet |
| EquipmentWater Heater | FeaturesLevel lot, Lighting, Paved driveway |
| OwnershipFreehold | PoolOutdoor pool |
| Rental EquipmentWater Heater | TransactionFor sale |
| AppliancesCentral Vacuum | Architectural StyleRaised ranch, Split level entry |
| Basement DevelopmentFinished | BasementFull (Finished) |
| Constructed Date2005 | Exterior FinishVinyl siding |
| Fire ProtectionSmoke Detectors | FlooringHardwood, Laminate, Ceramic |
| Bathrooms (Half)1 | Bathrooms (Total)3 |
| Heating FuelElectric | HeatingBaseboard heaters, Heat Pump |
| Size Interior1169 sqft | Total Finished Area2338 sqft |
| TypeHouse | Utility WaterMunicipal water |
| Size Total899.2 sqft|under 1/2 acre | Access TypeYear-round access |
| AmenitiesGolf Course, Public Transit, Shopping | FenceFence |
| Land DispositionCleared | Landscape FeaturesLandscaped |
| SewerMunicipal sewage system | Size Irregular899.2 |
| Level | Type | Dimensions |
|---|---|---|
| Basement | Utility room | 9x7 |
| Basement | Bedroom | 13x10 |
| Basement | Bedroom | 15x15 |
| Basement | 3pc Bathroom | 8.5x10.5 |
| Basement | Family room | 27.5x16 |
| Basement | Games room | 19x14 |
| Main level | Kitchen | 19.5x13.5 |
| Main level | Living room | 19x18 |
| Main level | 3pc Bathroom | 6x9 |
| Main level | Bedroom | 15x14 |
| Main level | Bedroom | 13x10 |
| Main level | Bedroom | 13x11 |
| Main level | 2pc Ensuite bath | 6x4 |
Listing Office: Royal LePage Atlantic
Data Provided by Greater Moncton REALTORS® du Grand Moncton
Last Modified :29/07/2024 06:21:35 PM
Powered by SoldPress.



































