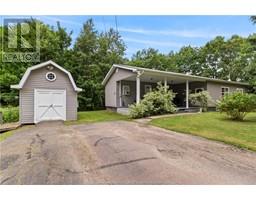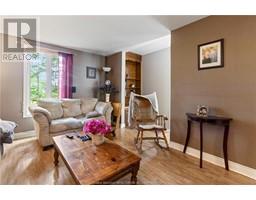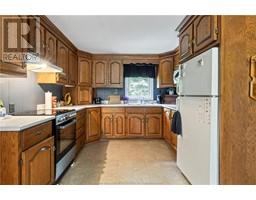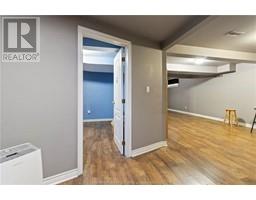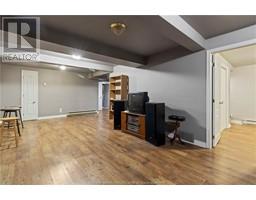| Bathrooms1 | Bedrooms2 |
| Property TypeSingle Family | Building Area1182 square feet |
|
Welcome to 684 Principal Street in Memramcook. BUNGALOW ON BEAUTIFUL COUNTRY LOT!! TWO FAMILY ROOMS!! The main floor of this home features a bright dining room that flows into the living room with built-ins. A couple steps up from the living room you will find a family room and a kitchen with ample cupboard and countertop space plus a pantry. Down the hall is the spacious primary bedroom with a 1pc ensuite and access to the front deck. A second bedroom and 4pc bath with laundry complete the main floor. The basement is finished with an extra-large family room offering the perfect space for family game night while staying toasty warm on chilly Maritime evenings with the woodstove. The basement also has a den/office, non-conforming bedroom and large storage area. The home sits on a beautifully landscaped lot with a paved driveway, storage shed, ample mature trees for privacy and a large front deck that is perfect for sipping your morning coffee or relaxing with a good book. Located in a quiet country setting minutes from all Dieppe amenities and only 20 minutes from Moncton. Call for more information or to book your private viewing. (id:24320) Please visit : Multimedia link for more photos and information |
| Amenities NearbyChurch | CommunicationHigh Speed Internet |
| EquipmentWater Heater | FeaturesPaved driveway |
| OwnershipFreehold | Rental EquipmentWater Heater |
| StorageStorage Shed | TransactionFor sale |
| Architectural StyleBungalow | Basement DevelopmentFinished |
| BasementCommon (Finished) | Exterior FinishVinyl siding |
| FlooringVinyl, Hardwood | FoundationConcrete |
| Bathrooms (Half)0 | Bathrooms (Total)1 |
| Heating FuelElectric, Oil | HeatingBaseboard heaters, Wood Stove |
| Size Interior1182 sqft | Storeys Total1 |
| Total Finished Area1930 sqft | TypeHouse |
| Utility WaterWell |
| Access TypeYear-round access | AmenitiesChurch |
| Landscape FeaturesLandscaped | Size Irregular1626 Sq. Met. |
| Level | Type | Dimensions |
|---|---|---|
| Basement | Family room | 31.11x21.5 |
| Basement | Den | 13x11.4 |
| Basement | Other | 11.7x11.4 |
| Basement | Storage | Measurements not available |
| Main level | Dining room | 13.8x13.8 |
| Main level | Living room | 15.6x13.8 |
| Main level | Family room | 15x11.4 |
| Main level | Kitchen | 10.5x8.10 |
| Main level | Bedroom | 16.9x11.4 |
| Main level | Other | 4.3x6.4 |
| Main level | Bedroom | 11x8.5 |
| Main level | 4pc Bathroom | 7.1x8.6 |
Listing Office: Creativ Realty
Data Provided by Greater Moncton REALTORS® du Grand Moncton
Last Modified :24/07/2024 11:39:09 AM
Powered by SoldPress.

