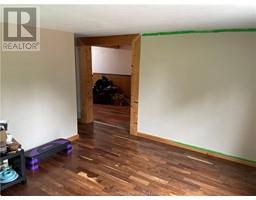| Bathrooms1 | Bedrooms2 |
| Property TypeSingle Family | Building Area1232 square feet |
|
*Priced to Sell - Quick Closing Preferred* Welcome to this RENOVATED home located in Beautiful Weldon. Just 20 minutes from Riverview or 10 minutes to the comfort and convenience of Hillsborough. This is a great starter home! Updates include: metal roof, hardwood and ceramic flooring, bathroom, some electrical and plumbing. Currently being painted throughout. This two bedroom & one bathroom home is heated with oil heat. Dont miss this opportunity! Contact your favourite REALTOR® today. (id:24320) |
| OwnershipFreehold | TransactionFor sale |
| AppliancesCentral Vacuum | Architectural StyleBungalow |
| Basement DevelopmentUnfinished | BasementCommon (Unfinished) |
| Exterior FinishVinyl siding | FlooringCeramic Tile, Hardwood |
| FoundationConcrete | Bathrooms (Half)0 |
| Bathrooms (Total)1 | Heating FuelOil |
| HeatingForced air, Wood Stove | Size Interior1232 sqft |
| Storeys Total1 | Total Finished Area1232 sqft |
| TypeHouse | Utility WaterWell |
| Access TypeYear-round access | Landscape FeaturesLandscaped |
| SewerSeptic System | Size Irregular0.5 Acre |
| Level | Type | Dimensions |
|---|---|---|
| Main level | Other | 11.9x7.7 |
| Main level | Mud room | 9.2x9.0 |
| Main level | Kitchen | 26.4x9.0 |
| Main level | 4pc Bathroom | Measurements not available |
| Main level | Bedroom | 13.10x9.10 |
| Main level | Bedroom | 13.0x11.5 |
| Main level | Office | 10x6.6 |
| Main level | Living room | 19.2x11.8 |
Listing Office: EXIT Realty Associates
Data Provided by Greater Moncton REALTORS® du Grand Moncton
Last Modified :25/07/2024 08:42:24 AM
Map
Street View
Powered by SoldPress.
































