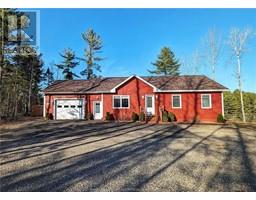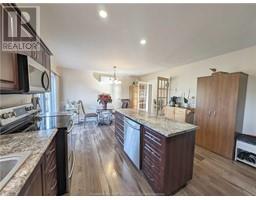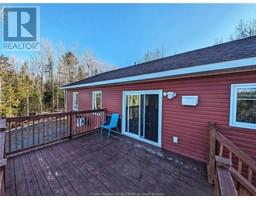| Bathrooms1 | Bedrooms3 |
| Property TypeSingle Family | Built in2017 |
| Building Area1200 square feet |
|
Visit REALTOR® website for additional information. Home with stunning river views! Situated on a private acre in the prestigious Lone Pine development just minutes from town, yet surrounded by the tranquility of the countryside. Built in 2017, the interior offers a flowing single-floor layout, with an inviting living room and spacious kitchen. Three bedrooms and a sumptuously appointed bathroom complete the package. The attached garage and the large unfinished basement with 6 foot ceilings, offers storage solutions. Exterior and interior layout are carefully maintained. All the essentials. NB Power's equalized billing is $285 per month. Magnificent turnkey house, contact us for more information and request for visits. (id:24320) |
| Amenities NearbyChurch, Shopping | CommunicationHigh Speed Internet |
| EquipmentWater Heater | FeaturesLighting |
| OwnershipFreehold | Rental EquipmentWater Heater |
| TransactionFor sale | ViewView of water |
| AmenitiesStreet Lighting | Architectural StyleBungalow |
| Constructed Date2017 | CoolingAir exchanger, Air Conditioned |
| Exterior FinishVinyl siding | Fire ProtectionSmoke Detectors |
| FlooringVinyl, Hardwood | FoundationConcrete |
| Bathrooms (Half)0 | Bathrooms (Total)1 |
| Heating FuelElectric | HeatingBaseboard heaters, Heat Pump |
| Size Interior1200 sqft | Storeys Total1 |
| Total Finished Area1200 sqft | TypeHouse |
| Utility WaterDrilled Well, Well |
| Access TypeYear-round access | AcreageYes |
| AmenitiesChurch, Shopping | Landscape FeaturesLandscaped |
| SewerSeptic System | Size Irregular4130 SM |
| Level | Type | Dimensions |
|---|---|---|
| Main level | Living room | 12.11x19.2 |
| Main level | Kitchen | 13.1x19.2 |
| Main level | Bedroom | 13.1x11.3 |
| Main level | Bedroom | 9.7x9.6 |
| Main level | Bedroom | 9.7x9.6 |
| Main level | 4pc Bathroom | 13.1x10 |
Listing Office: PG Direct Realty Ltd.
Data Provided by Greater Moncton REALTORS® du Grand Moncton
Last Modified :31/07/2024 11:59:43 AM
Powered by SoldPress.













