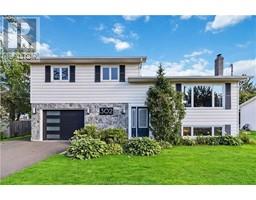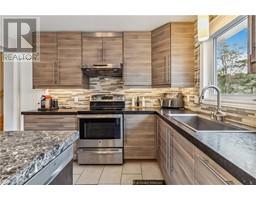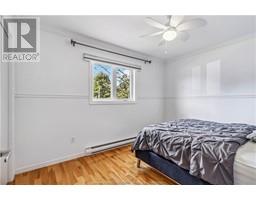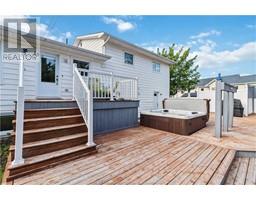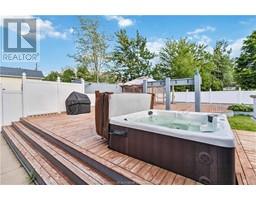| Bathrooms2 | Bedrooms4 |
| Property TypeSingle Family | Built in1986 |
| Building Area1352 square feet |
|
Welcome to this beautifully remodelled 4-level split home, featuring 4 bedrooms and 2 full bathrooms. As you enter the main level, you'll be greeted by a spacious and inviting kitchen with lots of cabinets, a large island with a built-in sink and extra cupboards, providing plenty of room for meal preparation and entertaining. The adjacent cozy living room is perfect for relaxing with family and friends, featuring a charming electric fireplace. On the lower level, you'll find a comfortable family room ideal for movie nights or casual gatherings. This level also includes a 3-pcs bathroom and a good-sized bedroom. On the upper level, there's 3 additional bedrooms and a 4-piece bathroom. The stunning backyard is designed for both relaxation and entertainment, featuring extensive decking that provides multiple sitting areas. Whether youre enjoying a morning coffee or hosting a summer barbecue, this backyard is sure to impress. The addition of a hot tub offers a perfect spot to unwind and soak in the tranquility of your private oasis. The entire backyard is enclosed with a vinyl fence, providing both security and privacy for your family and pets. Located in a desirable neighbourhood, this home offers convenient access to local amenities, schools, parks, and shopping centers, making it an ideal choice for those seeking both comfort and convenience. (id:24320) Please visit : Multimedia link for more photos and information |
| EquipmentWater Heater | FeaturesCentral island, Lighting, Paved driveway |
| OwnershipFreehold | Rental EquipmentWater Heater |
| StructurePatio(s) | TransactionFor sale |
| AmenitiesStreet Lighting | AppliancesDishwasher, Hood Fan, Central Vacuum, Hot Tub |
| Architectural Style4 Level | Constructed Date1986 |
| Construction Style Split LevelSidesplit | Exterior FinishStone, Vinyl siding |
| Fireplace PresentYes | Fire ProtectionSmoke Detectors |
| FlooringCeramic Tile, Hardwood, Laminate | FoundationConcrete |
| Bathrooms (Half)0 | Bathrooms (Total)2 |
| Heating FuelElectric | HeatingBaseboard heaters, Heat Pump |
| Size Interior1352 sqft | Total Finished Area1804 sqft |
| TypeHouse | Utility WaterMunicipal water |
| Access TypeYear-round access | FenceFence |
| Landscape FeaturesLandscaped | SewerMunicipal sewage system |
| Size Irregular771 Metric |
| Level | Type | Dimensions |
|---|---|---|
| Second level | Living room | 13.6x12.8 |
| Second level | Kitchen | 21x11.10 |
| Second level | Dining room | 7.6x12.8 |
| Basement | Bedroom | 10.10x11.2 |
| Basement | 3pc Bathroom | 4.11x7.5 |
| Basement | Family room | 14x23.9 |
| Basement | Storage | Measurements not available |
| Main level | Laundry room | 6.9x12.6 |
| Main level | Bedroom | 11.9x13.1 |
| Main level | Bedroom | 11.9x9.9 |
| Main level | Bedroom | 10.6x11.10 |
| Main level | 4pc Bathroom | 8.3x11 |
Listing Office: EXP Realty
Data Provided by Greater Moncton REALTORS® du Grand Moncton
Last Modified :28/07/2024 05:19:12 PM
Powered by SoldPress.

