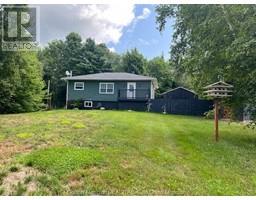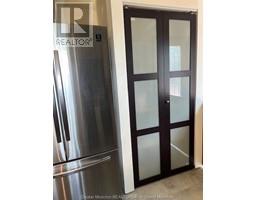| Bathrooms1 | Bedrooms2 |
| Property TypeSingle Family | Building Area1100 square feet |
|
Bungalow in Baie Ste Anne with large double detached garage with 12 foot ceiling and fenced in 2 stall insulated horse barn. This is ideal for the animal lovers with loads of potential on 2.44 acres. Main level has lovely kitchen with separate dining room open to the living room, 2 bedrooms on the main, primary has garden doors to back deck and 4pc bath/laundry. Lower level has large family room with wood stove, utility room and 2 good sized bedrooms (non conforming) . Major updates in the past few years are roof shingles in 2019, septic in 2022, Double detached garage in 2020, Wood Stove/chimney 2021, Horse barn and fencing. Interior has lots of updates and is still in need of some cosmetic finishing to complete this home. Approx 40 mins to Miramichi and 1.5hrs to Moncton. Call your REALTOR® today to view or for more information. (id:24320) |
| EquipmentWater Heater | OwnershipFreehold |
| Rental EquipmentWater Heater | TransactionFor sale |
| Architectural StyleBungalow | BasementFull |
| CoolingAir Conditioned | Exterior FinishVinyl siding |
| FlooringCeramic Tile, Laminate | FoundationBlock |
| Bathrooms (Half)0 | Bathrooms (Total)1 |
| Heating FuelElectric | HeatingBaseboard heaters, Heat Pump, Wood Stove |
| Size Interior1100 sqft | Storeys Total1 |
| Total Finished Area2056 sqft | TypeHouse |
| Utility WaterDrilled Well |
| Access TypeYear-round access | AcreageYes |
| FenceFence | Landscape FeaturesLandscaped |
| SewerSeptic System | Size Irregular9888.44 Sq Metres |
| Level | Type | Dimensions |
|---|---|---|
| Basement | Family room | Measurements not available |
| Basement | Other | Measurements not available |
| Basement | Other | Measurements not available |
| Basement | Other | Measurements not available |
| Main level | Foyer | 5x6 |
| Main level | Kitchen | 9.10x12 |
| Main level | Dining room | 9.10x12 |
| Main level | Living room | 12x15 |
| Main level | Bedroom | 9x15 |
| Main level | Bedroom | 8x12 |
| Main level | 4pc Bathroom | Measurements not available |
Listing Office: EXIT Realty Associates
Data Provided by Greater Moncton REALTORS® du Grand Moncton
Last Modified :26/07/2024 10:19:37 AM
Powered by SoldPress.






















