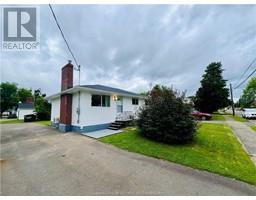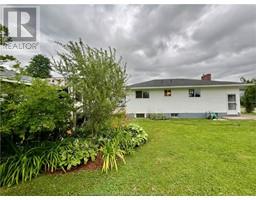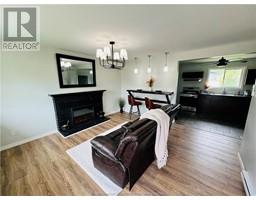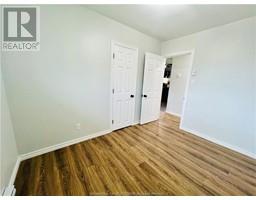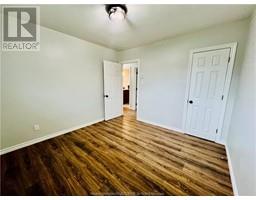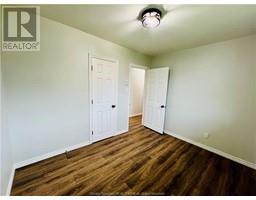| Bathrooms2 | Bedrooms5 |
| Property TypeSingle Family | Building Area864 square feet |
|
Income Opportunity!!! Welcome to 196 Whitney Avenue. This centrally located home with full in-law suite has been newly renovated from top-to-bottom. The upstairs unit features a well-lit living room, kitchen with brand new appliances, 4-piece bathroom and 3 bedrooms. The downstairs unit offers an open concept living room/kitchen, 2 large bedrooms, 4 piece bathroom and laundry. Both units feature mini-split heat pumps. The beautiful home sits wiithin close proximity to Mountain road and the Moncton City Hospital. Ideal for family living with a mortgage helper or a nice addition to your growing income portfolio. Don't miss out on this incredible opportunity! (id:24320) |
| Amenities NearbyPublic Transit, Shopping | EquipmentWater Heater |
| FeaturesLighting, Paved driveway | OwnershipFreehold |
| Rental EquipmentWater Heater | TransactionFor sale |
| Exterior FinishVinyl siding | FlooringCeramic Tile, Laminate |
| FoundationConcrete | Bathrooms (Half)0 |
| Bathrooms (Total)2 | Heating FuelElectric |
| HeatingBaseboard heaters, Heat Pump | Size Interior864 sqft |
| Total Finished Area1684 sqft | TypeHouse |
| Utility WaterMunicipal water |
| Access TypeYear-round access | AmenitiesPublic Transit, Shopping |
| Landscape FeaturesLandscaped | SewerMunicipal sewage system |
| Size Irregular627 Sq Meters |
| Level | Type | Dimensions |
|---|---|---|
| Basement | Living room | Measurements not available |
| Basement | Kitchen | Measurements not available |
| Basement | Bedroom | 12.7x10.3 |
| Basement | 4pc Bathroom | Measurements not available |
| Basement | Bedroom | Measurements not available |
| Basement | Laundry room | Measurements not available |
| Main level | Living room | 13.6x14 |
| Main level | Kitchen | 8.7x14.10 |
| Main level | Bedroom | 10.7x10.5 |
| Main level | Bedroom | 8.5x10.9 |
| Main level | Bedroom | 10.7x7.10 |
| Main level | 4pc Bathroom | Measurements not available |
Listing Office: EXIT Realty Associates
Data Provided by Greater Moncton REALTORS® du Grand Moncton
Last Modified :30/07/2024 09:19:12 AM
Powered by SoldPress.

