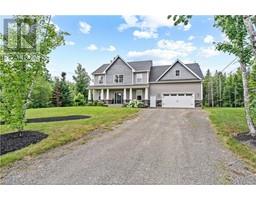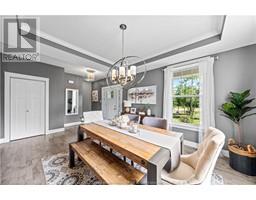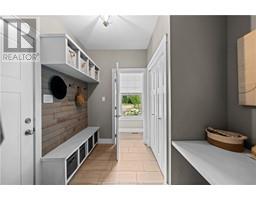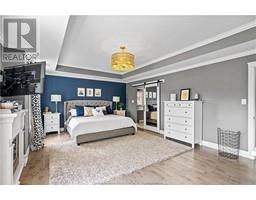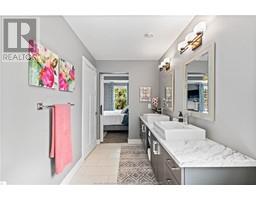| Bathrooms3 | Bedrooms3 |
| Property TypeSingle Family | Built in2017 |
| Building Area2509 square feet |
|
Nestled on a serene 1.4-acre lot in White Birch Estates located just minutes from Riverview, you'll enjoy the benefits of a country living with the convenience of nearby amenities. This stunning home features, an elegant open concept layout enhanced by 9-foot ceilings and abundant of natural light creating a bright and airy atmosphere throughout. The gourmet kitchen features a large quartz island, sleek cabinetry and a spacious walk-in pantry, ideal for culinary enthusiasts and entertaining alike. The main floor boasts a sophisticated dining room accented by stylish tray ceilings, perfect for hosting. A cozy screened-in room off the main living area offers a tranquil retreat, seamlessly blending indoor and outdoor living. Venture upstairs where you'll find three generous bedrooms and a versatile bonus room above the garage, ideal for a playroom, home office, or gym. The primary bedroom suite is a true oasis with a tray ceiling, a large walk-in closet, and a spa-like ensuite featuring a custom tile shower and modern floating vanity. This exceptional home combines luxurious living with tranquility, offering a peaceful retreat in a desirable location. Whether you're enjoying quiet moments in the screened-in room, entertaining guests in the spacious kitchen, or unwinding in the elegant primary suite, every corner of this residence exudes comfort and sophistication. Don't miss the opportunity to make this your forever home in White Birch Estates. (id:24320) Please visit : Multimedia link for more photos and information |
| Amenities NearbyChurch | EquipmentWater Heater |
| OwnershipFreehold | Rental EquipmentWater Heater |
| TransactionFor sale |
| Basement DevelopmentUnfinished | BasementCommon (Unfinished) |
| Constructed Date2017 | CoolingAir exchanger |
| Exterior FinishStone, Vinyl siding | Fire ProtectionSmoke Detectors |
| FlooringCeramic Tile, Hardwood | FoundationConcrete |
| Bathrooms (Half)1 | Bathrooms (Total)3 |
| Heating FuelElectric | HeatingForced air, Heat Pump |
| Size Interior2509 sqft | Storeys Total2 |
| Total Finished Area2509 sqft | TypeHouse |
| Utility WaterWell |
| Access TypeYear-round access | AcreageYes |
| AmenitiesChurch | Landscape FeaturesLandscaped |
| SewerSeptic System | Size Irregular5674 Square Meters |
| Level | Type | Dimensions |
|---|---|---|
| Second level | Bedroom | 21x14.11 |
| Second level | 4pc Ensuite bath | 5.11x16.1 |
| Second level | Bedroom | 13x13 |
| Second level | Bedroom | 12.7x13 |
| Second level | 3pc Ensuite bath | 10.1x5.8 |
| Second level | Laundry room | 7.1x5.7 |
| Main level | Foyer | 10.6x12.5 |
| Main level | Dining room | 13.7x12.2 |
| Main level | Family room | 20.3x18.6 |
| Main level | Kitchen | 12.2x18.6 |
| Main level | Mud room | 8.1x9.1 |
| Main level | 2pc Bathroom | 8.1x3 |
Listing Office: Keller Williams Capital Realty
Data Provided by Greater Moncton REALTORS® du Grand Moncton
Last Modified :26/07/2024 04:41:35 PM
Powered by SoldPress.

