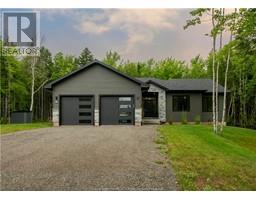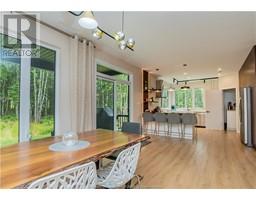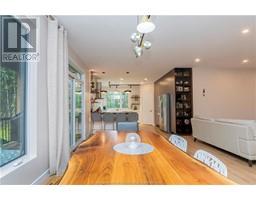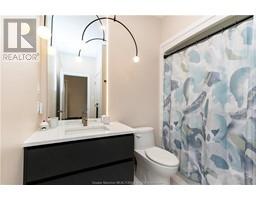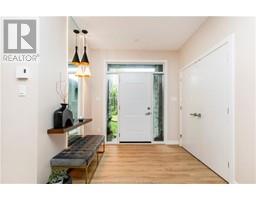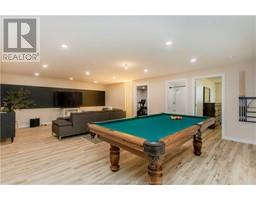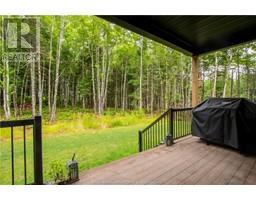| Bathrooms3 | Bedrooms5 |
| Property TypeSingle Family | Built in2022 |
| Building Area1851 square feet |
|
Welcome to this stunning executive Scandinavian-style bungalow, a perfect blend of modern luxury and timeless design. This exquisite home features five spacious bedrooms and three elegant bathrooms, offering ample space for family and guests. Step into the custom-designed kitchen, where culinary dreams come to life. Equipped with Quartz countertops and a walk-in pantry, high end appliances, this kitchen provides both functionality and style, making meal preparation a delightful experience. The master bedroom is a serene retreat, complete with an ensuite five-piece bathroom. Relax in the soaker tub and enjoy the ultimate in comfort and privacy. The fully finished basement is an entertainer's paradise, boasting two additional bedrooms, a four-piece bathroom, and a large family room. Whether you're hosting a movie night or a game of pool, this space caters to all your recreational needs. Completing this exceptional home is the attached double car garage, offering convenience and plenty of storage. Experience luxury living in this Scandinavian-inspired bungalow, where every detail is designed for comfort and elegance. Dimensions are approximate. Contact your REALTOR® today for your private viewing. (id:24320) Please visit : Multimedia link for more photos and information |
| Amenities NearbyGolf Course, Shopping | CommunicationHigh Speed Internet |
| EquipmentWater Heater | FeaturesLevel lot, Storm & screens, Drapery Rods |
| OwnershipFreehold | Rental EquipmentWater Heater |
| StorageStorage Shed | StructurePatio(s) |
| TransactionFor sale |
| AppliancesOven - Built-In | Architectural StyleBungalow |
| Basement DevelopmentFinished | BasementFull (Finished) |
| Constructed Date2022 | CoolingAir exchanger |
| Exterior FinishStone, Vinyl siding | Fireplace PresentYes |
| Fire ProtectionSmoke Detectors | FlooringLaminate, Ceramic |
| FoundationConcrete | Bathrooms (Half)0 |
| Bathrooms (Total)3 | Heating FuelElectric |
| HeatingBaseboard heaters, Heat Pump | Size Interior1851 sqft |
| Storeys Total1 | Total Finished Area3542 sqft |
| TypeHouse | Utility WaterDrilled Well |
| Access TypeYear-round access | AcreageYes |
| AmenitiesGolf Course, Shopping | Landscape FeaturesPartially landscaped |
| SewerSeptic System | Size Irregular1.2 Imperial |
| Level | Type | Dimensions |
|---|---|---|
| Basement | Family room | 40x32.5 |
| Basement | 4pc Bathroom | 8.9x5.7 |
| Basement | Bedroom | 14.2x13.1 |
| Basement | Bedroom | 14.2x12.11 |
| Basement | Other | 6x3 |
| Basement | Storage | Measurements not available |
| Main level | Foyer | 8.2x6.8 |
| Main level | Living room | 22.2x16.1 |
| Main level | Dining room | 17.11x11.1 |
| Main level | Kitchen | 15.2x13.6 |
| Main level | Other | 9.8x5.9 |
| Main level | Bedroom | 14.6x14.4 |
| Main level | 5pc Ensuite bath | 10.4x7.7 |
| Main level | Other | 10.4x6.11 |
| Main level | Bedroom | 14.5x10.10 |
| Main level | Bedroom | 13.5x11 |
| Main level | 4pc Bathroom | 8.8x8.4 |
| Main level | Mud room | 8.4x6.3 |
Listing Office: EXP Realty
Data Provided by Greater Moncton REALTORS® du Grand Moncton
Last Modified :03/08/2024 11:59:47 AM
Powered by SoldPress.

