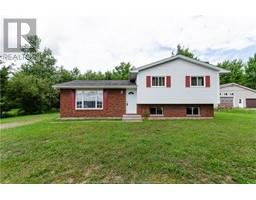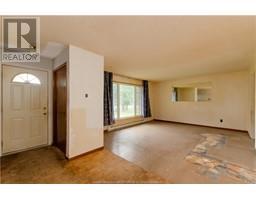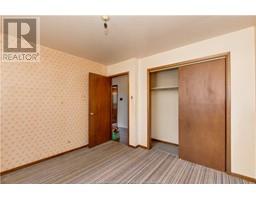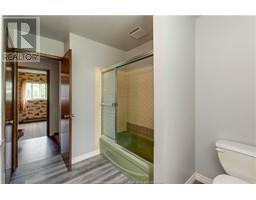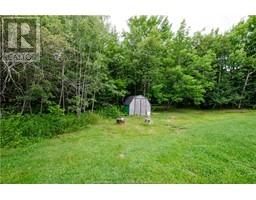| Bathrooms1 | Bedrooms3 |
| Property TypeSingle Family | Lot Size1728 square feet |
| Building Area1085 square feet |
|
Why build when you can customize this cozy single family home instead! Enjoy life just outside of the city with easy access to everything, including Costco. Entering through the front door, you'll love the potential of this large living room full of natural light. It flows into the dining room and kitchen where you have easy access to the back deck and private backyard. Upstairs you'll find 3 good sized bedrooms and a large family bathroom with double vanity. The lower level has a huge family room with fireplace, a large non-conforming bedroom and a laundry room. Don't miss your chance to make this home your own, call today to see it for yourself! (id:24320) |
| EquipmentWater Heater | OwnershipFreehold |
| Rental EquipmentWater Heater | TransactionFor sale |
| Architectural Style4 Level | Basement DevelopmentFinished |
| BasementCommon (Finished) | FoundationConcrete |
| Bathrooms (Half)0 | Bathrooms (Total)1 |
| Heating FuelElectric | HeatingBaseboard heaters |
| Size Interior1085 sqft | Total Finished Area1628 sqft |
| TypeHouse | Utility WaterWell |
| Size Total1728 sqft|under 1/2 acre | Access TypeYear-round access |
| SewerSeptic System | Size Irregular1728 |
| Level | Type | Dimensions |
|---|---|---|
| Second level | Bedroom | 11.11x10.05 |
| Second level | Bedroom | 10.08x9.10 |
| Second level | Bedroom | 7.10x9.04 |
| Second level | 5pc Bathroom | 10.05x9.00 |
| Basement | Family room | 20.11x13.09 |
| Basement | Other | 13.03x10.06 |
| Basement | Laundry room | 7.07x8.09 |
| Main level | Living room | 15.05x13.10 |
| Main level | Dining room | 9.11x8.09 |
| Main level | Kitchen | 11.01x8.09 |
Listing Office: EXIT Realty Associates
Data Provided by Greater Moncton REALTORS® du Grand Moncton
Last Modified :03/08/2024 03:19:48 PM
Powered by SoldPress.

