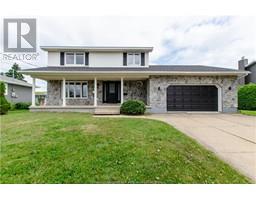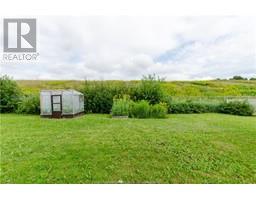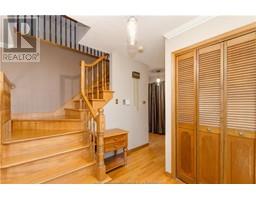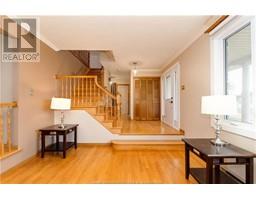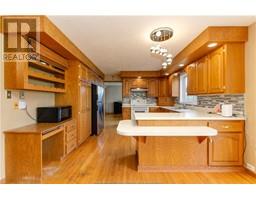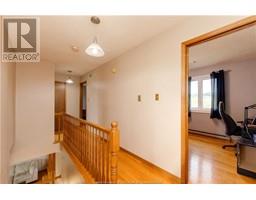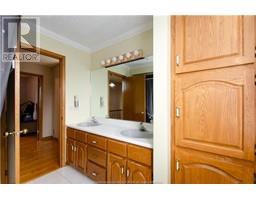| Bathrooms2 | Bedrooms3 |
| Property TypeSingle Family | Built in1985 |
| Building Area2200 square feet |
|
Nestled in the desirable Dieppe area on a tranquil cul-de-sac, this stunning home offers both elegance and functionality. The concrete driveway, spacious enough to accommodate four cars, leads to an oversized attached garage with three access doors, ideal for a handy person and vehicle storage, as well as ample space for a workshop or additional storage. Inside, the home boasts beautiful hardwood flooring throughout. The charming sunken living room provides a cozy space for relaxation, while the spacious dining area is perfect for hosting family gatherings and dinner parties. The large open-concept kitchen is a chef's dream, adorned with birch cabinets and offering plenty of counter space and storage for all your culinary needs. This kitchen seamlessly opens to a spectacular sunken great room, where you'll find a wood-burning, stone-framed insert fireplace and vaulted ceilings that add to the home's grandeur. This room serves as the heart of the home, ideal for cozy nights by the fire or entertaining guests in style. Whether you're enjoying a quiet evening in the sunken living room, preparing a meal in the spacious kitchen, or relaxing by the fireplace in the great room, this home provides a blend of comfort, style, and practicality in a prime location. The peaceful cul-de-sac setting offers a serene environment, while still being conveniently close to local amenities, schools, and parks. (id:24320) |
| Amenities NearbyChurch, Golf Course, Public Transit, Shopping | EquipmentWater Heater |
| FeaturesLevel lot, Lighting, Drapery Rods | OwnershipFreehold |
| Rental EquipmentWater Heater | StructureGreenhouse |
| TransactionFor sale |
| AmenitiesStreet Lighting | AppliancesDishwasher, Garburator, Hood Fan |
| Architectural StyleContemporary | Basement DevelopmentPartially finished |
| BasementCommon (Partially finished) | Constructed Date1985 |
| CoolingAir exchanger, Air Conditioned | Exterior FinishStone, Vinyl siding |
| Fireplace PresentYes | Fire ProtectionSmoke Detectors |
| FixtureDrapes/Window coverings | FlooringCeramic Tile, Hardwood, Laminate |
| FoundationConcrete | Bathrooms (Half)1 |
| Bathrooms (Total)2 | Heating FuelElectric |
| HeatingBaseboard heaters, Heat Pump | Size Interior2200 sqft |
| Storeys Total2 | Total Finished Area2540 sqft |
| TypeHouse | Utility WaterMunicipal water |
| Access TypeYear-round access | AmenitiesChurch, Golf Course, Public Transit, Shopping |
| FenceFence | Landscape FeaturesLandscaped |
| SewerMunicipal sewage system | Size Irregular7800+/- sf |
| Level | Type | Dimensions |
|---|---|---|
| Second level | 4pc Bathroom | 5x9 |
| Second level | Bedroom | 13.6x9 |
| Second level | Bedroom | 13.4x9 |
| Second level | Bedroom | 15x11 |
| Basement | Family room | 14.5x11.6 |
| Basement | Other | 14.7x11.6 |
| Basement | Utility room | 34.9x11.7 |
| Basement | Wine Cellar | 29.3x5.3 |
| Main level | Foyer | 12x20 |
| Main level | Living room | 14.7x12 |
| Main level | Dining room | 12.5x12 |
| Main level | Kitchen | 20x11.2 |
| Main level | Great room | 19.3x13 |
| Main level | 2pc Bathroom | 4x7 |
Listing Office: Keller Williams Capital Realty
Data Provided by Greater Moncton REALTORS® du Grand Moncton
Last Modified :04/08/2024 03:19:14 PM
Powered by SoldPress.

