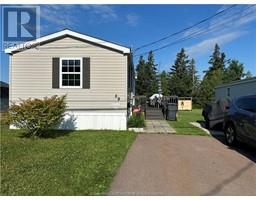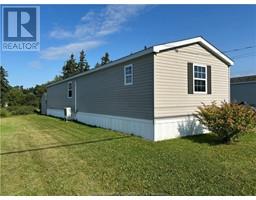| Bathrooms2 | Bedrooms2 |
| Property TypeSingle Family | Built in2003 |
| Building Area960 square feet |
|
Welcome to 59 St Jean, a beautifully maintained Mini-Home nestled in the serene area of Domaine Du Ruisseau, Dieppe. This charming home features an open-concept kitchen and dining area, complete with abundant cabinetry and a central island, perfect for additional storage and workspace. The spacious living room boasts a large picture window that fills the space with natural light. The home offers two comfortable bedrooms, including a master bedroom with an ensuite bath. An additional family bath adds convenience to this thoughtfully designed layout. This home is situated on a lot that offers privacy with a tree-lined backyard. The property is beautifully landscaped and includes a paved driveway and a handy storage shed. Don't miss out on the opportunity to see this lovely home in a quiet and beautiful neighborhood. Call now to book a private showing! (id:24320) |
| Amenities NearbyChurch, Golf Course, Public Transit, Shopping | CommunicationHigh Speed Internet |
| FeaturesPaved driveway | OwnershipLeasehold |
| StructurePatio(s) | TransactionFor sale |
| Architectural StyleMini | Constructed Date2003 |
| Exterior FinishVinyl siding | FlooringVinyl, Laminate |
| FoundationBlock | Bathrooms (Half)0 |
| Bathrooms (Total)2 | Heating FuelElectric |
| HeatingBaseboard heaters | Size Interior960 sqft |
| Total Finished Area960 sqft | TypeMobile Home |
| Utility WaterCommunity Water System |
| Access TypeYear-round access | AmenitiesChurch, Golf Course, Public Transit, Shopping |
| Landscape FeaturesLandscaped | Size IrregularLeased Land |
| Level | Type | Dimensions |
|---|---|---|
| Main level | Kitchen | 14.8x9.7 |
| Main level | Living room | 13.9x14.9 |
| Main level | Bedroom | 9.3x12 |
| Main level | Bedroom | 11x12.4 |
| Main level | 4pc Bathroom | 5x5.3 |
| Main level | 3pc Ensuite bath | 6x8.4 |
Listing Office: EXP Realty
Data Provided by Greater Moncton REALTORS® du Grand Moncton
Last Modified :30/07/2024 07:39:07 AM
Powered by SoldPress.





















