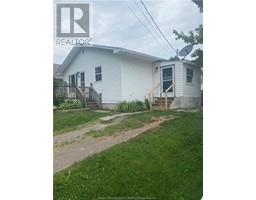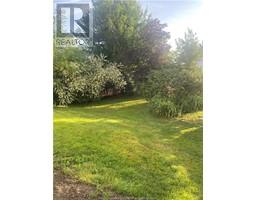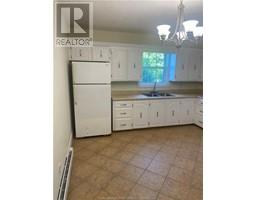| Bathrooms1 | Bedrooms3 |
| Property TypeSingle Family | Building Area1160 square feet |
|
Ideal location! Just a few minutes walk to Parlee Beach and "The Wharf". Whether your looking for a beach home or year round living, this property has it all. Situated on a landscaped, fenced lot with a baby barn, the backyard offers privacy with plenty of trees and shrubbery. Recently renovated in the last 2 months, the house features new trim, baseboards, interior doors, flooring, baseboard heaters & freshly painted throughout. All the rooms are generously sized. Step into a bright living room that leads to large eat in kitchen. Down the hall you'll find 3 spacious bedrooms and 4 pc bath. There's also a back porch off the kitchen that opens to the private backyard. This home is move in ready and a pleasure to show. Call for more info. (id:24320) |
| EquipmentWater Heater | FeaturesLevel lot |
| OwnershipLeasehold | Rental EquipmentWater Heater |
| StorageStorage Shed | TransactionFor sale |
| Architectural StyleBungalow | BasementCrawl space |
| Exterior FinishVinyl siding | FlooringVinyl, Ceramic |
| FoundationConcrete | Bathrooms (Half)0 |
| Bathrooms (Total)1 | Heating FuelElectric |
| HeatingBaseboard heaters | Size Interior1160 sqft |
| Storeys Total1 | Total Finished Area1160 sqft |
| TypeHouse | Utility WaterWell |
| Access TypeYear-round access | FenceFence |
| Landscape FeaturesLandscaped | SewerMunicipal sewage system |
| Size Irregular465 Sq Mts |
| Level | Type | Dimensions |
|---|---|---|
| Main level | Living room | 15.5x12 |
| Main level | Kitchen | 14.9x10.3 |
| Main level | Bedroom | 12.7x11.5 |
| Main level | Bedroom | 11.9x10.8 |
| Main level | Bedroom | 11.9x9.1 |
| Main level | 4pc Bathroom | 11.5x8.10 |
| Main level | Other | 7x6.2 |
Listing Office: RE/MAX Quality Real Estate Inc.
Data Provided by Greater Moncton REALTORS® du Grand Moncton
Last Modified :06/08/2024 08:41:14 AM
Powered by SoldPress.


























