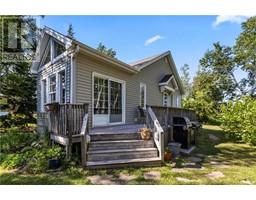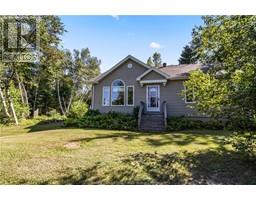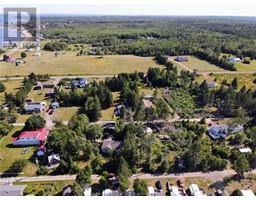| Bathrooms1 | Bedrooms2 |
| Property TypeSingle Family | Building Area1204 square feet |
|
Dreaming of living close to the water? Look no further. This one level home could be the perfect place to settle down. WALKING TO THE BEACH. 8FT ceilings in the basement = additional living space that can be finished at your own leisure. There is a workshop with power that could easily be converted into a bunkhouse. The main floor offers a large living room with wood stove. You'll find the kitchen and dining next. Off the dining is a good size sunroom that will be a great place to sit and unwind. A 4pc bath, laundry and 2 bedrooms will complete this great space. With 0.9 ACRES of space this is country living at its finest. Slight waterview:) You'll want to check this one out for yourself. Call your REALTOR® today to see for yourself. (id:24320) Please visit : Multimedia link for more photos and information |
| EquipmentWater Heater | OwnershipFreehold |
| Rental EquipmentWater Heater | TransactionFor sale |
| ViewView of water |
| Basement DevelopmentUnfinished | BasementCommon (Unfinished) |
| Exterior FinishVinyl siding, Wood shingles | FoundationConcrete |
| Bathrooms (Half)0 | Bathrooms (Total)1 |
| Heating FuelElectric, Wood | HeatingBaseboard heaters, Heat Pump |
| Size Interior1204 sqft | Total Finished Area1204 sqft |
| TypeHouse | Utility WaterWell |
| Access TypeYear-round access | SewerSeptic System |
| Size Irregular3680 SQM |
| Level | Type | Dimensions |
|---|---|---|
| Main level | Living room | Measurements not available |
| Main level | Dining room | Measurements not available |
| Main level | Kitchen | Measurements not available |
| Main level | Sunroom | Measurements not available |
| Main level | Laundry room | Measurements not available |
| Main level | 4pc Bathroom | Measurements not available |
| Main level | Bedroom | Measurements not available |
| Main level | Bedroom | Measurements not available |
Listing Office: EXIT Realty Associates
Data Provided by Greater Moncton REALTORS® du Grand Moncton
Last Modified :30/07/2024 01:00:51 PM
Powered by SoldPress.
















































