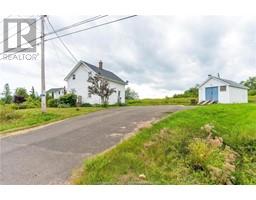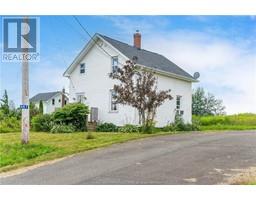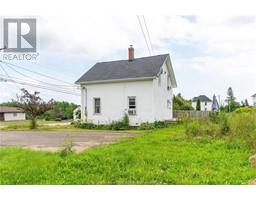| Bathrooms1 | Bedrooms2 |
| Property TypeSingle Family | Building Area920 square feet |
|
Welcome to 487 La Vallee in Memramcook, this beautiful country 1 1/2 story home is ready for its new owners. The main floor offers a semi open floor plan with a cozy living room off to the right of the entry, leading into the open kitchen and dining area which also offers main floor laundry. The upper level has 2 good sized bedrooms and a 4pc bathroom. The basement is unfinished and exterior walls have been spray foamed for extra insulation value. Other upgrades include: New Shingles 2024, new gutter system with lifetime warranty (ones with covers so you don't have to clean them), dishwasher and stove are new, UV light, new sump pump 2023, furnace was installed when current owner purchased. and Breaker Panel. Call to arrange your private viewing today! (id:24320) |
| Amenities NearbyChurch, Golf Course | CommunicationHigh Speed Internet |
| EquipmentWater Heater | FeaturesPaved driveway |
| OwnershipFreehold | Rental EquipmentWater Heater |
| StorageStorage Shed | TransactionFor sale |
| CoolingWindow air conditioner | FlooringCeramic Tile, Vinyl, Hardwood, Laminate |
| FoundationStone | Bathrooms (Half)0 |
| Bathrooms (Total)1 | Heating FuelElectric, Wood |
| HeatingForced air | Size Interior920 sqft |
| Storeys Total1.5 | Total Finished Area920 sqft |
| TypeHouse | Utility WaterWell |
| Access TypeYear-round access | AmenitiesChurch, Golf Course |
| SewerMunicipal sewage system | Size Irregular964 (SNB) |
| Level | Type | Dimensions |
|---|---|---|
| Second level | 4pc Bathroom | 7.07x8.10 |
| Second level | Bedroom | 9.11x11.05 |
| Second level | Bedroom | 11.04x21.03 |
| Main level | Foyer | 11.04x9.03 |
| Main level | Living room | 11.05x11.03 |
| Main level | Kitchen | 11.05x12.08 |
| Main level | Dining room | 8.07x8.07 |
Listing Office: Royal LePage Atlantic
Data Provided by Greater Moncton REALTORS® du Grand Moncton
Last Modified :31/07/2024 03:39:29 PM
Powered by SoldPress.





































