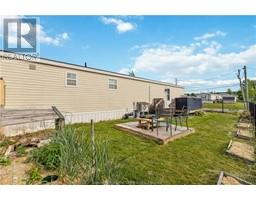| Bathrooms1 | Bedrooms3 |
| Property TypeSingle Family | Built in2005 |
| Building Area1024 square feet |
|
Welcome to 1 Dartmouth Court! This charming mini-home offers the perfect blend of comfort and convenience in a peaceful community setting. Step inside to discover a bright and spacious layout featuring three bedrooms and one bathroom. The heart of the home is the inviting living area, equipped with a mini-split heat pump, ensuring year-round comfort. The well-appointed kitchen boasts sleek stainless steel appliances, providing both style and functionality for your culinary adventures. Outside, you'll find a paved driveway for easy parking and a convenient storage shed, perfect for keeping your outdoor equipment organized. The surrounding neighborhood is quiet and family-friendly, making it an ideal location for both relaxation and entertainment. Don't miss out on the opportunity to own a beautiful mini-home in Riverview. Schedule your viewing today and experience the charm and convenience of 1 Dartmouth Court for yourself! (id:24320) Please visit : Multimedia link for more photos and information |
| CommunicationHigh Speed Internet | FeaturesLevel lot, Paved driveway |
| OwnershipLeasehold | StorageStorage Shed |
| TransactionFor sale |
| Architectural StyleMini | Constructed Date2005 |
| Exterior FinishVinyl siding | FlooringVinyl |
| FoundationPiled | Bathrooms (Half)0 |
| Bathrooms (Total)1 | Heating FuelElectric |
| HeatingBaseboard heaters, Heat Pump | Size Interior1024 sqft |
| Total Finished Area1024 sqft | TypeMobile Home |
| Utility WaterMunicipal water |
| Access TypeYear-round access | FenceFence |
| Landscape FeaturesLandscaped | SewerMunicipal sewage system |
| Size IrregularLeased Land |
| Level | Type | Dimensions |
|---|---|---|
| Main level | Living room | 14.6x12.6 |
| Main level | Kitchen | 13x11.6 |
| Main level | Bedroom | 12x11 |
| Main level | Bedroom | 14.6x8.7 |
| Main level | Bedroom | 11x8.7 |
| Main level | 4pc Bathroom | Measurements not available |
| Main level | Laundry room | Measurements not available |
Listing Office: RE/MAX Quality Real Estate Inc.
Data Provided by Greater Moncton REALTORS® du Grand Moncton
Last Modified :20/06/2024 12:38:58 PM
Powered by SoldPress.














