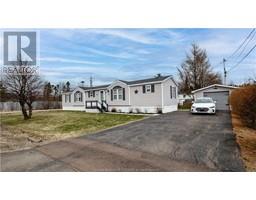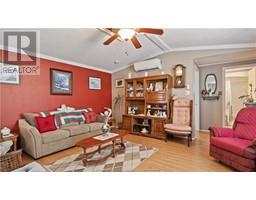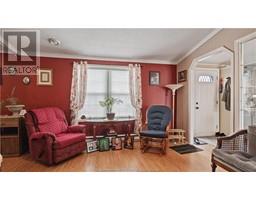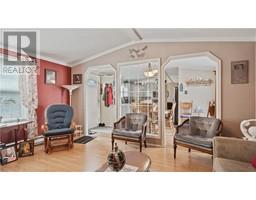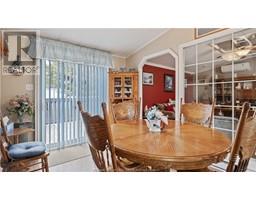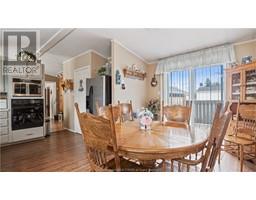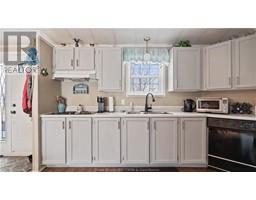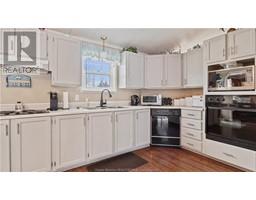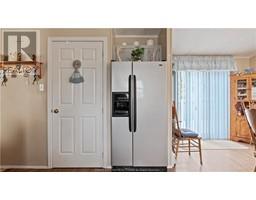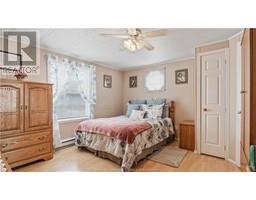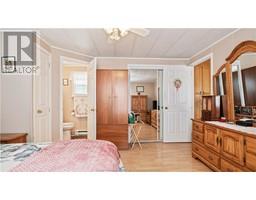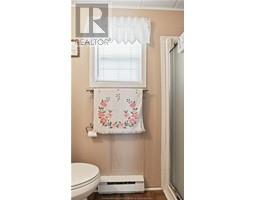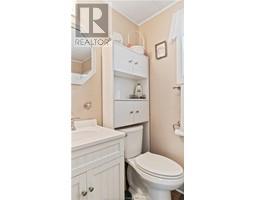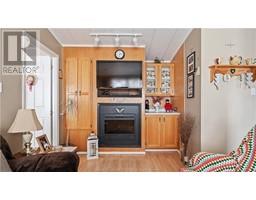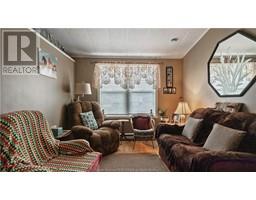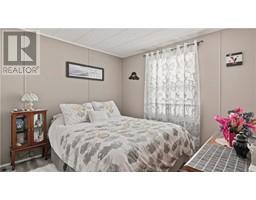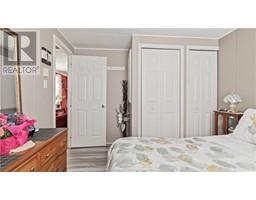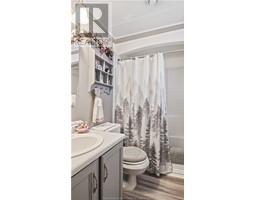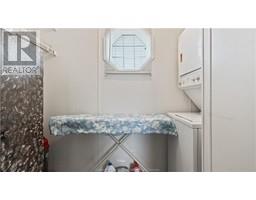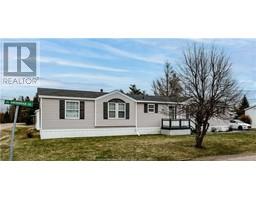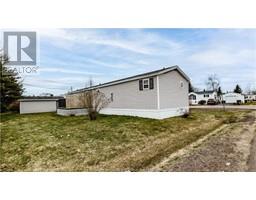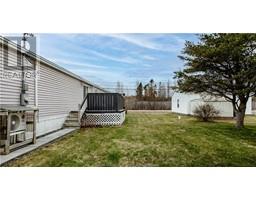| Bathrooms2 | Bedrooms2 |
| Property TypeSingle Family | Built in1992 |
| Building Area1152 square feet |
|
Welcome to your cozy oasis! This custom-built mini home, lovingly crafted by its original owners, offers the perfect blend of comfort and style. Nestled on a larger corner lot, convenience meets charm in this two-bedroom, two-bathroom abode. Vaulted ceilings soar above, creating an airy ambiance that enhances the sense of spaciousness. Step inside to discover a welcoming living room, ideal for relaxing or entertaining guests. Need extra space? No problem! A family room with electric fireplace provides ample room for movie nights or cozy gatherings. The well-appointed kitchen boasts modern amenities and plenty of storage, making meal prep a breeze. Outside, a sprawling backyard beckons, complete with a large deck perfect for al fresco dining or soaking up the sun. Plus, a detached garage offers added convenience and storage space for your vehicles or hobbies. With easy access to all amenities, including shops, restaurants, and parks, this mini home offers the ultimate in convenience without sacrificing comfort. Don't miss your chance to make this delightful retreat your own! Call for your private viewing today!! (id:24320) |
| Amenities NearbyChurch, Golf Course, Public Transit, Shopping | CommunicationHigh Speed Internet |
| EquipmentWater Heater | OwnershipLeasehold |
| Rental EquipmentWater Heater | TransactionFor sale |
| Architectural StyleMini | BasementNone |
| Constructed Date1992 | CoolingAir exchanger |
| Exterior FinishVinyl siding | Fire ProtectionSmoke Detectors |
| FlooringVinyl, Laminate | Bathrooms (Half)0 |
| Bathrooms (Total)2 | Heating FuelElectric |
| HeatingBaseboard heaters, Heat Pump | Size Interior1152 sqft |
| Total Finished Area1152 sqft | TypeMobile Home |
| Utility WaterCommunity Water System, Well |
| Access TypeYear-round access | AmenitiesChurch, Golf Course, Public Transit, Shopping |
| Landscape FeaturesLandscaped | SewerSeptic System |
| Size IrregularLeased Land |
| Level | Type | Dimensions |
|---|---|---|
| Main level | Living room | 13.5x16 |
| Main level | Kitchen | 16x17.3 |
| Main level | Family room | 16x9 |
| Main level | Bedroom | 13.5x12.7 |
| Main level | 3pc Ensuite bath | 7.7x4.5 |
| Main level | Bedroom | 11.6x9.10 |
| Main level | 4pc Bathroom | 7.5x4.11 |
| Main level | Laundry room | 8.11x4.8 |
Listing Office: Keller Williams Capital Realty
Data Provided by Greater Moncton REALTORS® du Grand Moncton
Last Modified :22/04/2024 11:00:41 AM
Powered by SoldPress.

