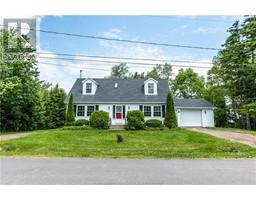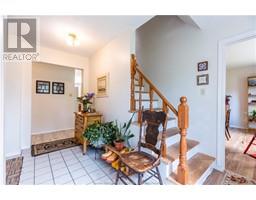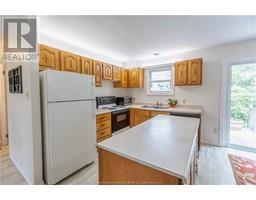| Bathrooms2 | Bedrooms3 |
| Property TypeSingle Family | Building Area1824 square feet |
|
LAKEFRONT CAPE COD JUST MINUTES TO DOWNTOWN SACKVILLE! This home is tucked into one of the most desirable neighbourhoods, with lake access directly from the backyard, and walking distance to a public park with playground, boat ramp, and beach. The main floor features a large foyer and living room, a spacious dining room or family room, a kitchen that opens onto a sitting room (or could be a dining area) with ductless heat pump and patio doors to the deck. Also on the main floor is a bedroom, walk-in closet, and adjoining bathroom. The second level has a large landing with ductless heat pump and skylight, full 3pc bath, and two fantastic bedrooms with a full wall of closets. The basement has a finished rec room with wood stove and ductless heat pump, a laundry room, utility room, and storage room. There is an attached 17x22ft garage and two driveways. Silver Lake is ideal for boating, kayaking/canoeing/paddle boarding, and this side of the lake tends to have calmer waters and the best part - fantastic sunsets. The neighborhood is also next to the rails to trails for walking and cycling and 3 km from the Tantramar Outdoor Clubs network of hiking and groomed cross country ski trails. Updates include: roof shingles (2016), dock (2021), chimney (2021), vinyl plank flooring (2021), insulation upgraded in attic, gable crawl space and basement (2021), whole house mini-splits (2021 - with a 10 year parts/labour warranty), hot water heater (2024). (id:24320) Please visit : Multimedia link for more photos and information |
| FeaturesCentral island | TransactionFor sale |
| ViewView of water | WaterfrontWaterfront |
| Architectural StyleCape Cod | Basement DevelopmentPartially finished |
| BasementFull (Partially finished) | Exterior FinishVinyl siding |
| FlooringCeramic Tile, Vinyl | FoundationConcrete |
| Bathrooms (Half)0 | Bathrooms (Total)2 |
| Heating FuelElectric | HeatingBaseboard heaters, Heat Pump |
| Size Interior1824 sqft | Storeys Total1.5 |
| Total Finished Area2168 sqft | TypeHouse |
| Utility WaterMunicipal water |
| Access TypeYear-round access | Landscape FeaturesLandscaped |
| SewerMunicipal sewage system | Size Irregular979 square meters |
| Level | Type | Dimensions |
|---|---|---|
| Second level | Bedroom | 14.7x14.10 |
| Second level | Bedroom | 13.5x14.10 |
| Second level | 3pc Bathroom | 7.8x8.5 |
| Basement | Family room | 20x12.9 |
| Basement | Storage | 15.7x12.9 |
| Basement | Storage | 18.9x12.9 |
| Basement | Laundry room | 12.10x12.9 |
| Main level | Living room | 15.1x13.5 |
| Main level | Family room | 13.5x13.5 |
| Main level | Kitchen | 13.5x19.10 |
| Main level | Bedroom | 10.10x13.5 |
| Main level | 4pc Bathroom | 5.1x9.9 |
Listing Office: RE/MAX Sackville Realty Ltd.
Data Provided by Greater Moncton REALTORS® du Grand Moncton
Last Modified :14/07/2024 04:59:02 PM
Powered by SoldPress.



















































