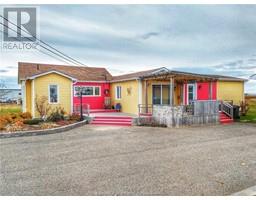| Bathrooms3 | Bedrooms2 |
| Property TypeSingle Family | Lot Size0.79 square feet |
| Building Area1400 square feet |
|
Welcome to this exceptional property in Caraquet! Elegant decor, worked ceilings, refined moldings, including in the cupboards. Master bedroom with walk-in closet, en-suite bathroom, tiled shower and deep soaking tub. Modern kitchen open to dining room, bright living room. Airbnb space for additional income. Equipped parking for recreational vehicles. Terrace of more than 1000 square feet, splendid view of Caraquet Bay. Peaceful location, close to services. Rue Bel Horizon, adjacent to ''rue de l'île'', offers a spectacular view of the sunsets and the sea. Ideal for summer or year-round residence. Discover luxury every day! (id:24320) Please visit : Multimedia link for more photos and information |
| Amenities NearbyChurch | CommunicationHigh Speed Internet |
| EquipmentWater Heater | FeaturesLighting |
| OwnershipFreehold | Rental EquipmentWater Heater |
| TransactionFor sale |
| AmenitiesStreet Lighting | BasementCrawl space |
| CoolingAir Conditioned | Exterior FinishVinyl siding |
| Fire ProtectionSmoke Detectors | FoundationConcrete |
| Bathrooms (Half)1 | Bathrooms (Total)3 |
| Heating FuelElectric | HeatingBaseboard heaters, Heat Pump |
| Size Interior1400 sqft | Total Finished Area1400 sqft |
| TypeHouse | Utility WaterMunicipal water |
| Size Total0.79 sqft|1/2 - 1 acre | Access TypeYear-round access |
| AmenitiesChurch | Landscape FeaturesLandscaped |
| SewerSeptic System | Size Irregular.79 |
| Level | Type | Dimensions |
|---|---|---|
| Main level | Other | 11x5 |
| Main level | Living room | 16x13 |
| Main level | Kitchen | 16.7x14.2 |
| Main level | Dining room | 9x8.3 |
| Main level | 2pc Bathroom | 6.5x3 |
| Main level | Bedroom | 10.5x11 |
| Main level | 4pc Bathroom | 6.5x10.5 |
| Main level | Other | 10x6 |
| Main level | Other | 11x5 |
| Main level | Living room | 15.5x9.5 |
| Main level | Bedroom | 14x9.5 |
| Main level | 4pc Bathroom | 8x5 |
Listing Office: PG Direct Realty Ltd.
Data Provided by Greater Moncton REALTORS® du Grand Moncton
Last Modified :04/05/2024 07:10:53 AM
Powered by SoldPress.













