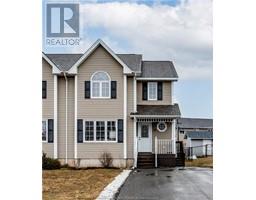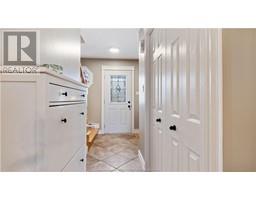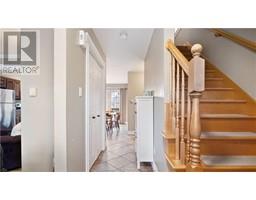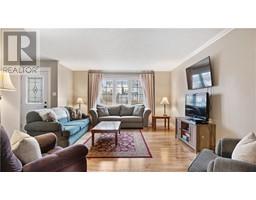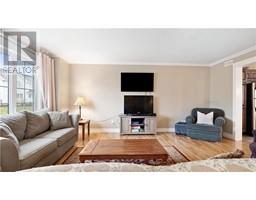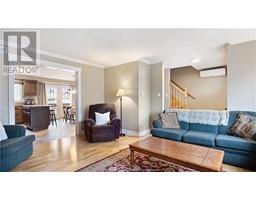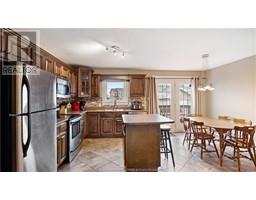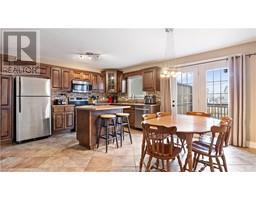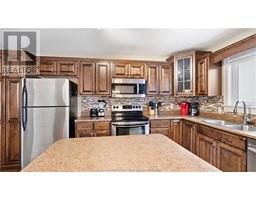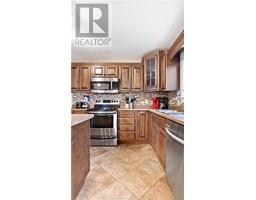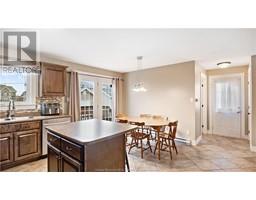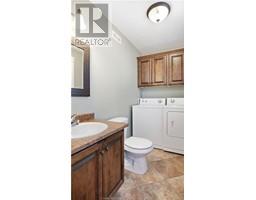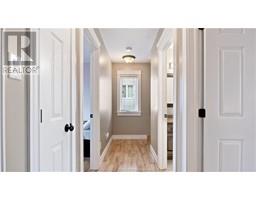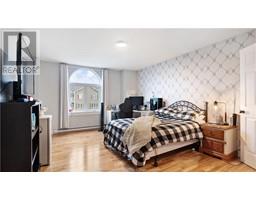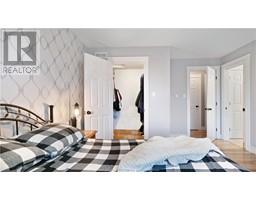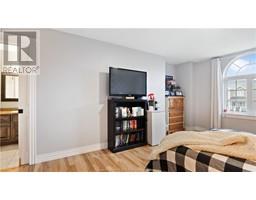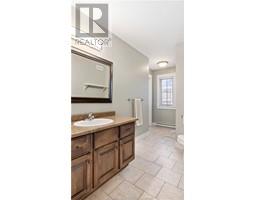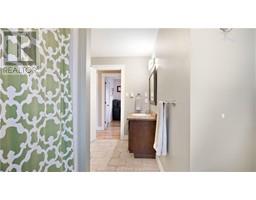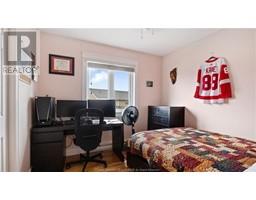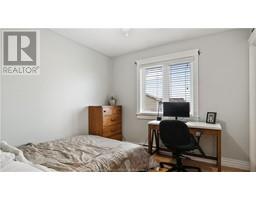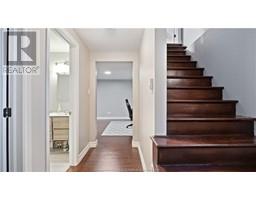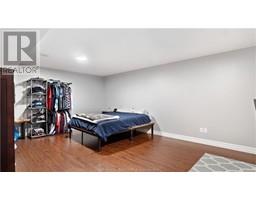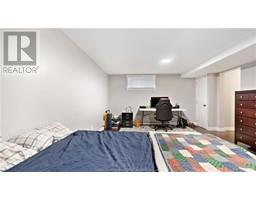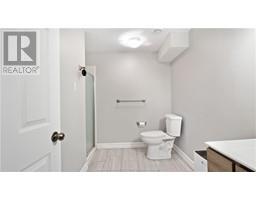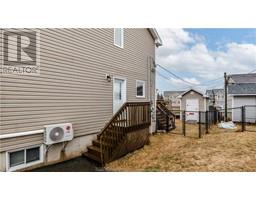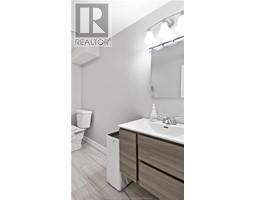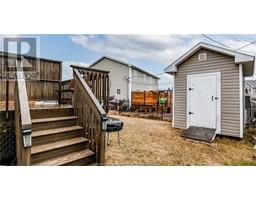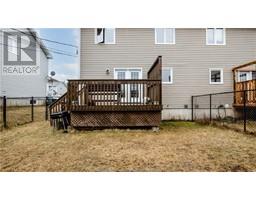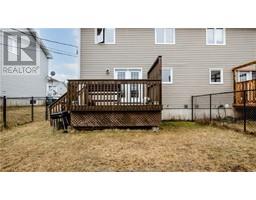| Bathrooms3 | Bedrooms3 |
| Property TypeSingle Family | Built in2009 |
| Building Area1440 square feet |
|
Discover your next home in the serene Riverview East! This charming 3-bedroom, 2.5-bathroom gem is ready for you to move in and enjoy. With its welcoming interior, this house features a spacious layout, modern amenities, and plenty of natural light. The heart of the home is a stylish kitchen that opens up to a cozy living area, perfect for family time or entertaining friends. Upstairs, the bedrooms offer comfort and tranquility, including a primary suite with its own ensuite bathroom. The highlight is the fully fenced backyard - a private, peaceful spot for outdoor fun and relaxation. Nestled on a quiet street and surrounded by the friendly Riverview East community, this home is conveniently close to shops, restaurants, and entertainment. It's the ideal combination of suburban tranquility and urban convenience. Ready to make it yours? Get in touch to see how this beautiful home can fit your lifestyle. (id:24320) |
| EquipmentWater Heater | FeaturesLevel lot, Paved driveway |
| OwnershipFreehold | Rental EquipmentWater Heater |
| StorageStorage Shed | TransactionFor sale |
| AmenitiesStreet Lighting | Constructed Date2009 |
| Construction Style AttachmentSemi-detached | Exterior FinishVinyl siding |
| FlooringHardwood, Laminate, Ceramic | FoundationConcrete |
| Bathrooms (Half)1 | Bathrooms (Total)3 |
| Heating FuelElectric | HeatingBaseboard heaters |
| Size Interior1440 sqft | Storeys Total2 |
| Total Finished Area2016 sqft | TypeHouse |
| Utility WaterMunicipal water |
| Access TypeYear-round access | FenceFence |
| Landscape FeaturesLandscaped | SewerMunicipal sewage system |
| Size Irregular30x93x30x100 Imperial |
| Level | Type | Dimensions |
|---|---|---|
| Second level | Bedroom | 9.5x9.7 |
| Second level | Bedroom | 9.8x9.4 |
| Second level | Bedroom | 18x12 |
| Second level | 4pc Bathroom | 15.5x6 |
| Basement | 4pc Bathroom | 9.2x5.7 |
| Basement | Family room | 21.3x13.6 |
| Basement | Storage | 14.1x10.6 |
| Main level | Living room | 16.3x13.7 |
| Main level | Kitchen | 14.2x16.6 |
| Main level | 2pc Bathroom | 8.11x5.1 |
Listing Office: EXP Realty
Data Provided by Greater Moncton REALTORS® du Grand Moncton
Last Modified :15/05/2024 02:49:05 PM
Powered by SoldPress.

