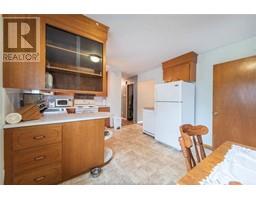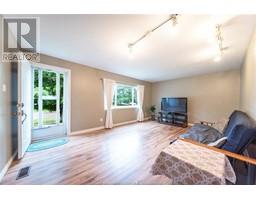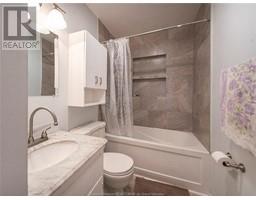| Bathrooms1 | Bedrooms3 |
| Property TypeSingle Family | Built in1976 |
| Building Area960 square feet |
|
**Looking for a Move-In Ready Bungalow in Beautiful West Riverview?** Welcome to 10 Frost Street, this 3 bedroom bungalow in the heart of West Riverview, a town known for its friendly atmosphere and convenient amenities. This well-maintained home is perfect for families and features a 16x26 detached garage, ideal for extra storage or a workshop. Step inside to discover an inviting eat-in kitchen and a bright, spacious living room, perfect for gatherings. The recently renovated bathroom adds a modern touch, while the three good-sized bedrooms provide ample space for everyone. The large basement includes a non-conforming bedroom, a laundry room, and plenty of space for a potential family room, offering endless possibilities to make it your own. The expansive backyard is perfect for outdoor activities and relaxation. Located close to schools and all amenities, this home won't last long. Schedule a viewing today and make this wonderful bungalow yours! (id:24320) |
| Amenities NearbyChurch, Golf Course, Public Transit, Shopping | EquipmentWater Heater |
| FeaturesPaved driveway | OwnershipFreehold |
| Rental EquipmentWater Heater | StorageStorage Shed |
| TransactionFor sale |
| AmenitiesStreet Lighting | Architectural Style2 Level |
| Constructed Date1976 | CoolingAir exchanger |
| FlooringVinyl, Laminate | FoundationConcrete |
| Bathrooms (Half)0 | Bathrooms (Total)1 |
| Heating FuelElectric | HeatingBaseboard heaters, Heat Pump |
| Size Interior960 sqft | Total Finished Area960 sqft |
| TypeHouse | Utility WaterMunicipal water |
| Access TypeYear-round access | AmenitiesChurch, Golf Course, Public Transit, Shopping |
| SewerMunicipal sewage system | Size Irregular585 SQM |
| Level | Type | Dimensions |
|---|---|---|
| Basement | Family room | Measurements not available |
| Basement | Laundry room | Measurements not available |
| Basement | Other | Measurements not available |
| Main level | Kitchen | Measurements not available |
| Main level | Living room | Measurements not available |
| Main level | Bedroom | Measurements not available |
| Main level | Bedroom | Measurements not available |
| Main level | Bedroom | Measurements not available |
| Main level | 4pc Bathroom | Measurements not available |
Listing Office: EXIT Realty Associates
Data Provided by Greater Moncton REALTORS® du Grand Moncton
Last Modified :25/06/2024 08:20:46 AM
Powered by SoldPress.























