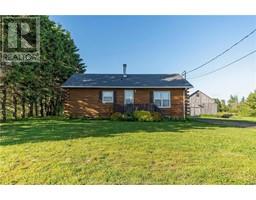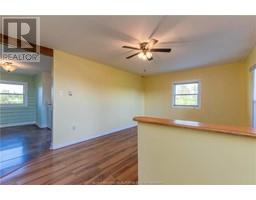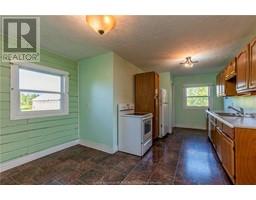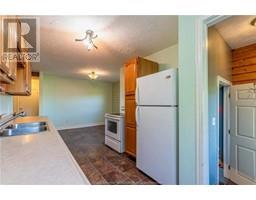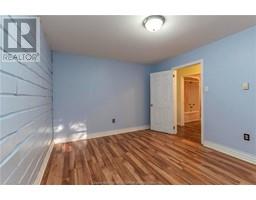| Bathrooms1 | Bedrooms2 |
| Property TypeSingle Family | Built in1986 |
| Building Area936 square feet |
|
Beautiful Log home in a country setting with large barn, all on 1.45 acres! This 2 bedroom home shows pride of ownership and has been well cared for! Open concept Kitchen /dining area, large living room full 4 piece bathroom and 2 good sized bedrooms all on the main floor. Basement has a cozy wood stove could be finished for more living space. Extra large barn on the spacious property, perfect for storage, farming and gardening tools, Many renovations and upgrades over the years including, roof of home and barn, windows, flooring, insulated basement walls updated kitchen and bathroom, sealant on foundation walls plus water drainage system, new septic system 2021. Amazing location only approx. 1 KM away from Silver Lake, great for swimming and fishing, a short drive or bike ride to town and schools ,Trans Canada Trail nearby. Call or text for more information. (id:24320) Please visit : Multimedia link for more photos and information |
| CommunicationHigh Speed Internet | EquipmentWater Heater |
| FeaturesLevel lot, Drapery Rods | OwnershipFreehold |
| Rental EquipmentWater Heater | TransactionFor sale |
| Architectural StyleBungalow | Basement DevelopmentUnfinished |
| BasementFull (Unfinished) | Constructed Date1986 |
| Exterior FinishLog | Fire ProtectionSmoke Detectors |
| FlooringVinyl, Laminate | FoundationConcrete |
| Bathrooms (Half)0 | Bathrooms (Total)1 |
| Heating FuelElectric | HeatingBaseboard heaters, Wood Stove |
| Size Interior936 sqft | Storeys Total1 |
| Total Finished Area936 sqft | TypeHouse |
| Utility WaterDrilled Well, Well |
| Access TypeYear-round access | AcreageYes |
| Landscape FeaturesLandscaped | SewerSeptic System |
| Size Irregular5878 square meters |
| Level | Type | Dimensions |
|---|---|---|
| Main level | Kitchen | 8.10x13.5 |
| Main level | Dining room | 10.11x9.9 |
| Main level | Living room | 11.9x13.5 |
| Main level | 4pc Bathroom | 10.2x6 |
| Main level | Bedroom | 10.11x13.9 |
| Main level | Bedroom | 10.2x9.3 |
Listing Office: Royal LePage Atlantic
Data Provided by Greater Moncton REALTORS® du Grand Moncton
Last Modified :30/07/2024 01:59:13 PM
Powered by SoldPress.

