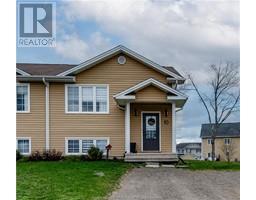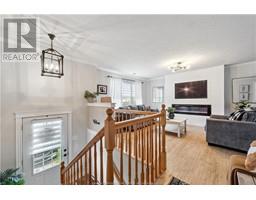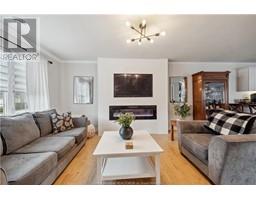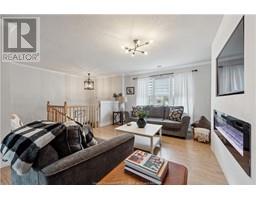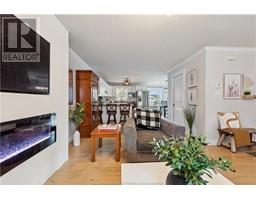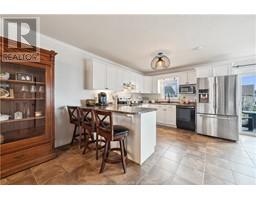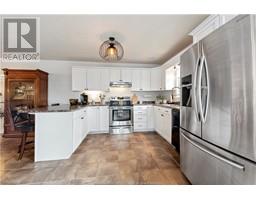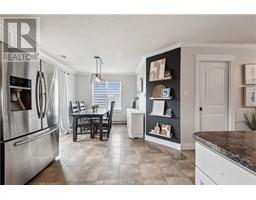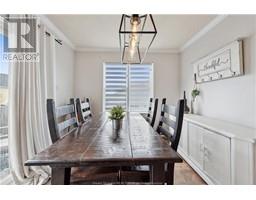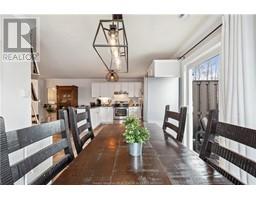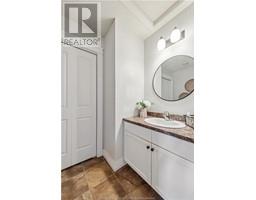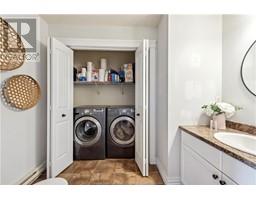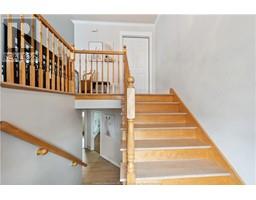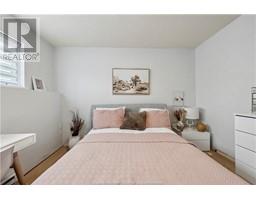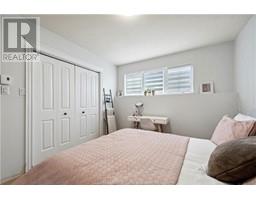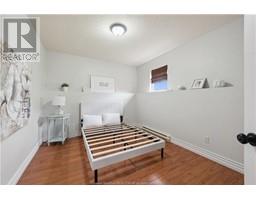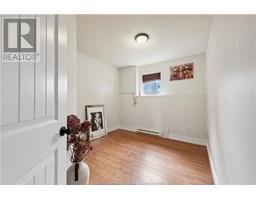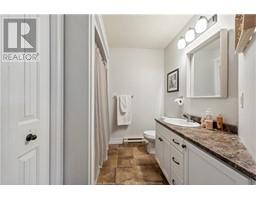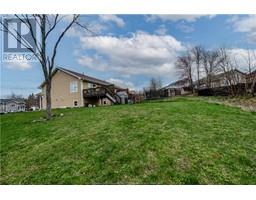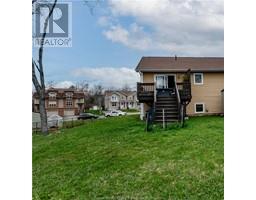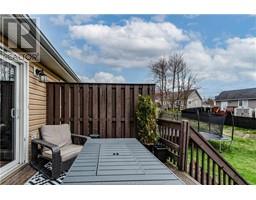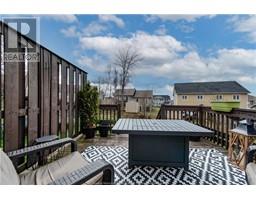| Bathrooms2 | Bedrooms3 |
| Property TypeSingle Family | Built in2008 |
| Building Area726 square feet |
|
Welcome to 10 Jeremie Court! This charming 3-bedroom semi-detached home is perfect for families, nestled in a tranquil cul-de-sac within the sought-after Shediac Rd area. On the main level, you'll find an inviting open-concept living space featuring a cozy front living room boasting a spacious fireplace, a well-appointed kitchen with a central island, and a welcoming dining area. Step through the patio doors onto the deck, where you can bask in the serenity of your expansive backyard. A convenient half bath with laundry facilities completes this level. Downstairs, discover a peaceful front master bedroom, along with two additional bedrooms, a full bathroom, and a handy storage room. Call your REALTOR® for an appointment to view. (id:24320) |
| Amenities NearbyChurch, Golf Course, Public Transit, Shopping | EquipmentWater Heater |
| OwnershipFreehold | Rental EquipmentWater Heater |
| TransactionFor sale |
| AmenitiesStreet Lighting | Basement DevelopmentFinished |
| BasementCommon (Finished) | Constructed Date2008 |
| Construction Style AttachmentSemi-detached | Exterior FinishVinyl siding |
| FlooringHardwood, Ceramic | FoundationConcrete |
| Bathrooms (Half)1 | Bathrooms (Total)2 |
| Heating FuelElectric | HeatingBaseboard heaters |
| Size Interior726 sqft | Total Finished Area1452 sqft |
| TypeHouse | Utility WaterMunicipal water |
| Access TypeYear-round access | AmenitiesChurch, Golf Course, Public Transit, Shopping |
| SewerMunicipal sewage system | Size Irregular600.7 Metric |
| Level | Type | Dimensions |
|---|---|---|
| Basement | Bedroom | 12x10.5 |
| Basement | Bedroom | 11.7x10 |
| Basement | Bedroom | 10x9.6 |
| Basement | Storage | Measurements not available |
| Basement | 4pc Bathroom | Measurements not available |
| Main level | Living room | Measurements not available |
| Main level | Kitchen | Measurements not available |
| Main level | Dining room | Measurements not available |
| Main level | 2pc Bathroom | Measurements not available |
Listing Office: RE/MAX Avante
Data Provided by Greater Moncton REALTORS® du Grand Moncton
Last Modified :08/05/2024 10:59:08 AM
Powered by SoldPress.

