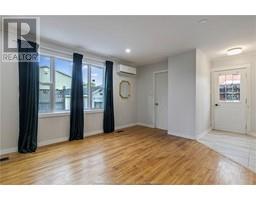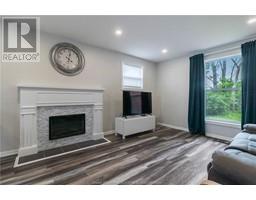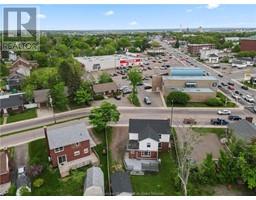| Bathrooms2 | Bedrooms4 |
| Property TypeSingle Family | Lot Size537 square feet |
| Building Area1853 square feet |
|
Welcome to 10 Macbeath. This perfectly situated two-storey home is located just down the road from the Moncton City Hospital and was recently completely renovated with exquisite finishes. The main level offers a modern and very bright eat-in kitchen that flows one way into what could be a formal living area, office or many other great options. This room offers a newer ductless heat pump for your comfort. The first of two full bathrooms is also off this room. On the other side of the kitchen is the entrance to the living room area. The second floor offers four bedrooms and the second full bathroom. The basement offers high ceilings and is unfinished, awaiting your imagination. For more information or to book a viewing. Dont delay, call today. (id:24320) Please visit : Multimedia link for more photos and information |
| EquipmentWater Heater | OwnershipFreehold |
| Rental EquipmentWater Heater | TransactionFor sale |
| Basement DevelopmentUnfinished | BasementCommon (Unfinished) |
| Bathrooms (Half)0 | Bathrooms (Total)2 |
| Heating FuelOil | HeatingForced air, Heat Pump |
| Size Interior1853 sqft | Storeys Total2 |
| Total Finished Area1853 sqft | TypeHouse |
| Utility WaterMunicipal water |
| Size Total537 sqft|under 1/2 acre | Access TypeYear-round access |
| SewerMunicipal sewage system | Size Irregular537 |
| Level | Type | Dimensions |
|---|---|---|
| Second level | Bedroom | 14.11x11.10 |
| Second level | 4pc Ensuite bath | Measurements not available |
| Second level | Bedroom | 12.5x13.2 |
| Second level | Bedroom | 13.3x13.3 |
| Second level | Bedroom | 9.9x10 |
| Main level | Living room | 12.1x16.7 |
| Main level | Kitchen | 10.8x15.6 |
| Main level | Dining room | 10.7x11.8 |
| Main level | Great room | 21.3x11.11 |
| Main level | 3pc Bathroom | Measurements not available |
Listing Office: RE/MAX Quality Real Estate Inc.
Data Provided by Greater Moncton REALTORS® du Grand Moncton
Last Modified :24/06/2024 11:49:56 AM
Powered by SoldPress.



































