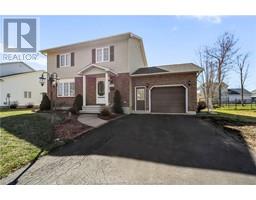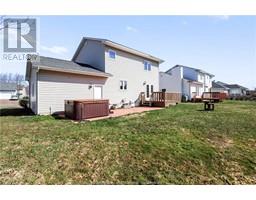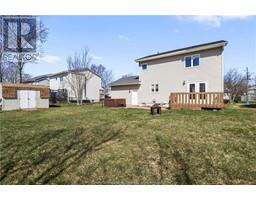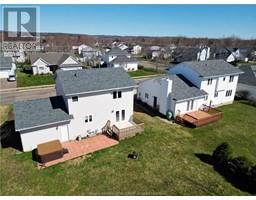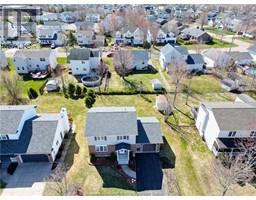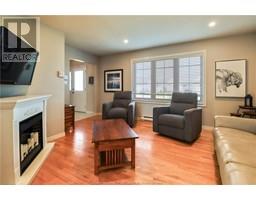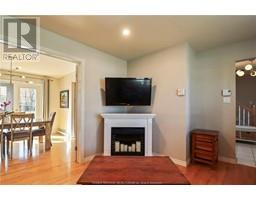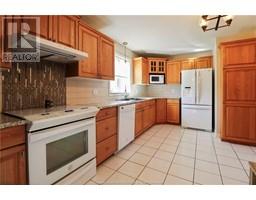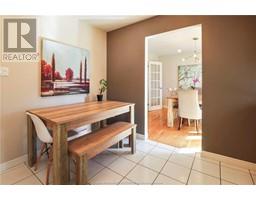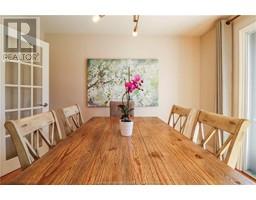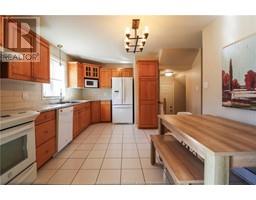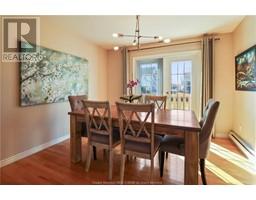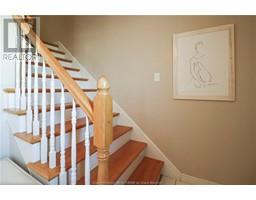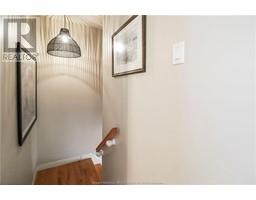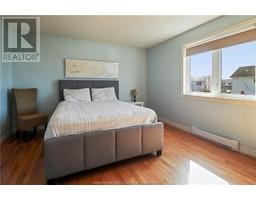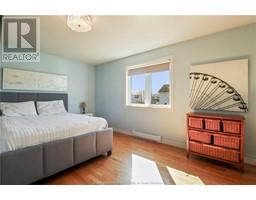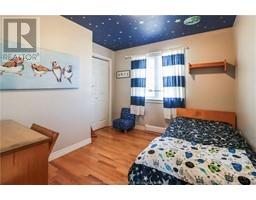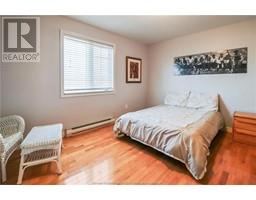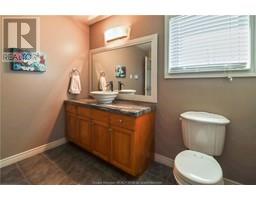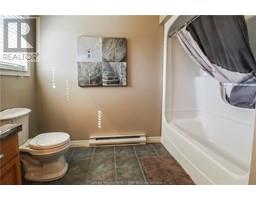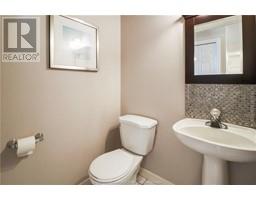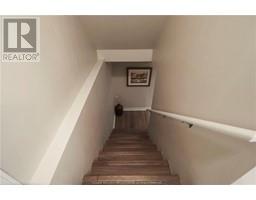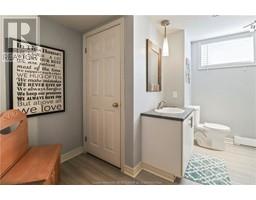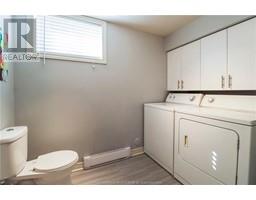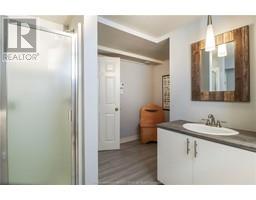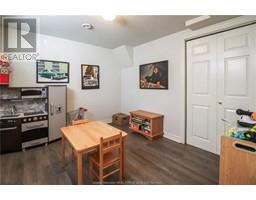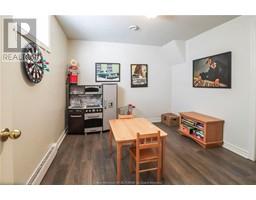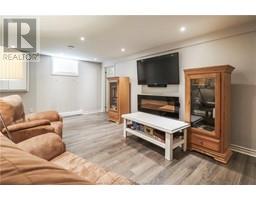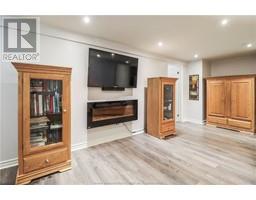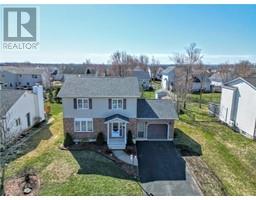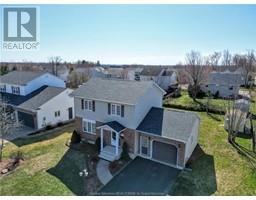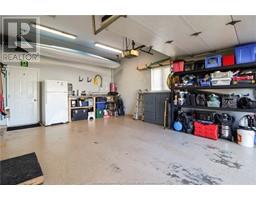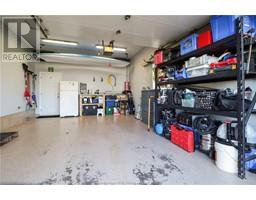| Bathrooms3 | Bedrooms4 |
| Property TypeSingle Family | Built in1994 |
| Building Area1450 square feet |
|
Welcome to 100 Bridlewood Way located in a quiet neighbourhood in Moncton North. Step into this beautiful home featuring four bedrooms across two stories. The main floor showcases a good sized, sunlit eat-in kitchen with ample cabinetry, complemented by a formal dining room with garden doors leading to the expansive back deck. French doors elegantly separate the dining space from the living area. On the second floor there are three bedrooms, including the spacious master suite, accompanied by a full bathroom. The finished basement offers additional living space with a family room, fourth bedroom, bathroom, and a convenient cold room. Outside, the property is a haven of tranquility, boasting a sprawling backyard, a spacious deck, and a patio area complete with a hot tub. A double paved driveway and attached garage add convenience to this remarkable home. All measurements are approximate. Contact your REALTOR® for further details or to schedule a viewing. (id:24320) |
| EquipmentWater Heater | FeaturesLevel lot, Paved driveway |
| OwnershipFreehold | Rental EquipmentWater Heater |
| TransactionFor sale |
| AppliancesCentral Vacuum, Hot Tub | Basement DevelopmentFinished |
| BasementCommon (Finished) | Constructed Date1994 |
| Exterior FinishBrick, Vinyl siding | FlooringHardwood, Ceramic |
| FoundationConcrete | Bathrooms (Half)1 |
| Bathrooms (Total)3 | Heating FuelElectric |
| HeatingBaseboard heaters | Size Interior1450 sqft |
| Storeys Total2 | Total Finished Area1850 sqft |
| TypeHouse | Utility WaterMunicipal water |
| Access TypeYear-round access | Landscape FeaturesLandscaped |
| SewerMunicipal sewage system | Size Irregular769 SQ METERS |
| Level | Type | Dimensions |
|---|---|---|
| Second level | Bedroom | 12.4x15.5 |
| Second level | Bedroom | 11.4x14.6 |
| Second level | Bedroom | 10.8x9.8 |
| Second level | 3pc Bathroom | Measurements not available |
| Basement | Bedroom | 10x9 |
| Basement | Family room | 12x23 |
| Basement | Games room | Measurements not available |
| Basement | 3pc Bathroom | Measurements not available |
| Main level | Kitchen | 16.6x11.4 |
| Main level | Dining room | 11x11.4 |
| Main level | Living room | 12x14 |
| Main level | Foyer | 7.4x7 |
| Main level | 2pc Bathroom | Measurements not available |
Listing Office: EXP Realty
Data Provided by Greater Moncton REALTORS® du Grand Moncton
Last Modified :24/04/2024 10:39:12 AM
Powered by SoldPress.

