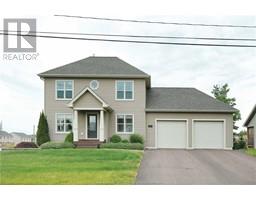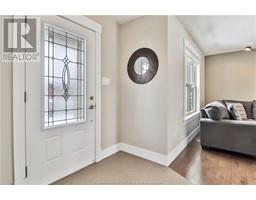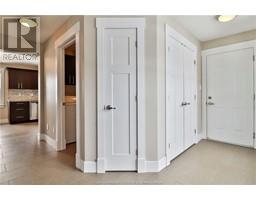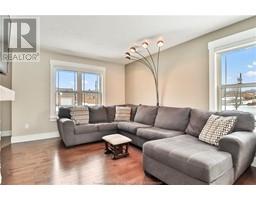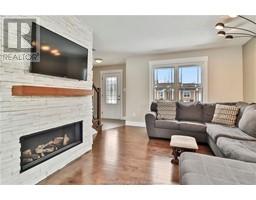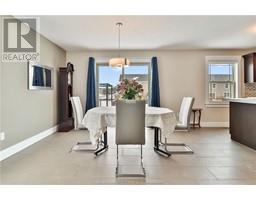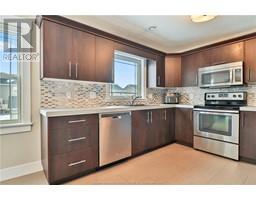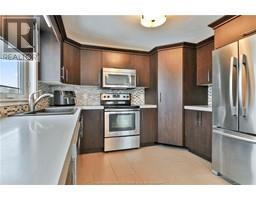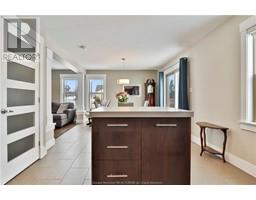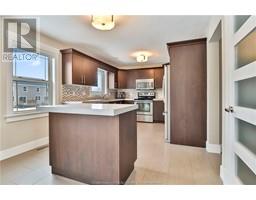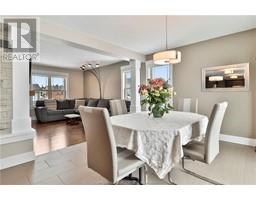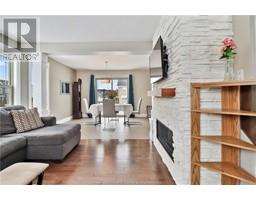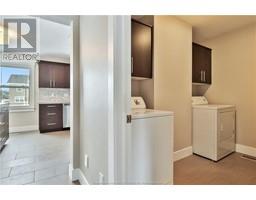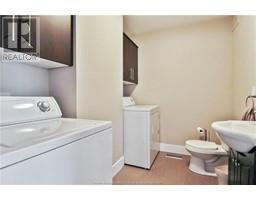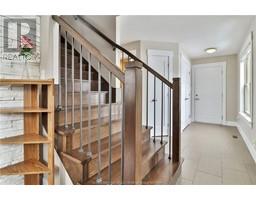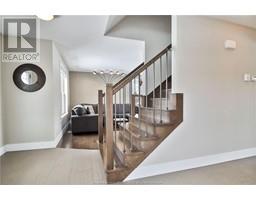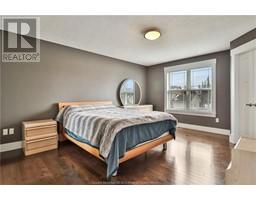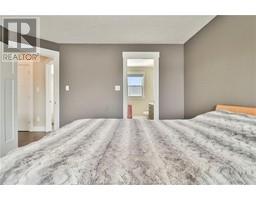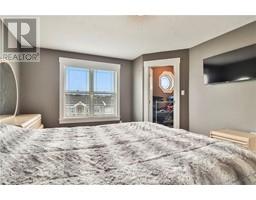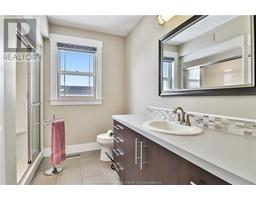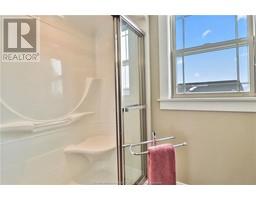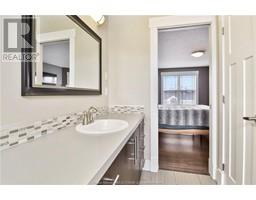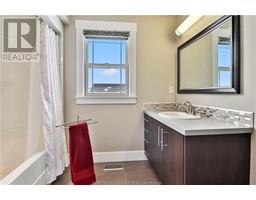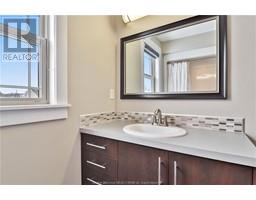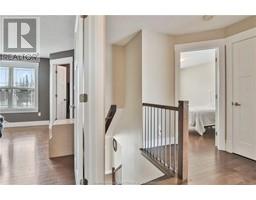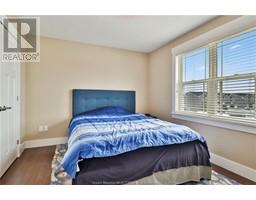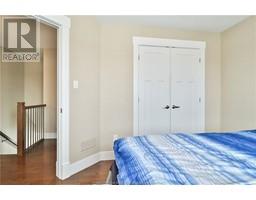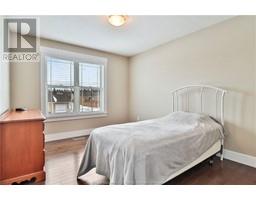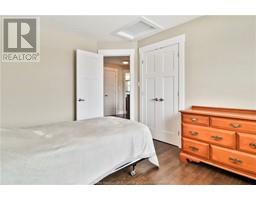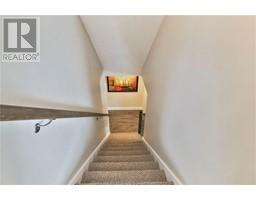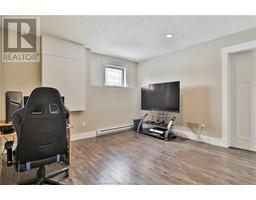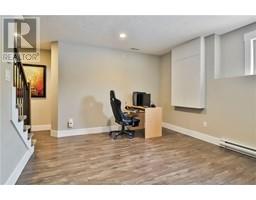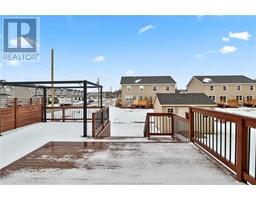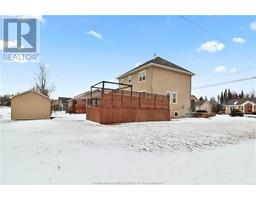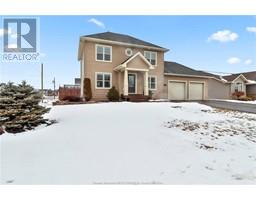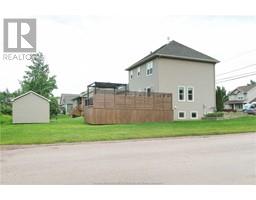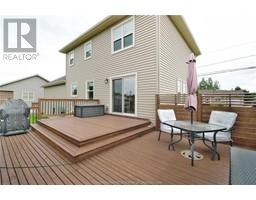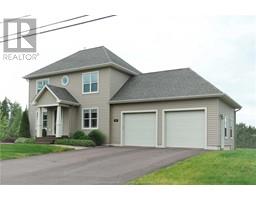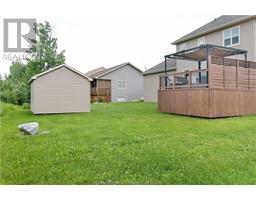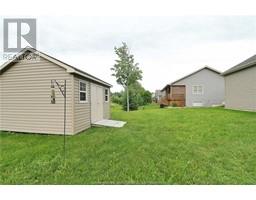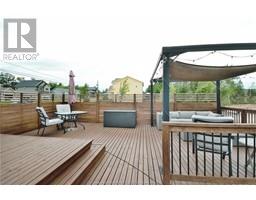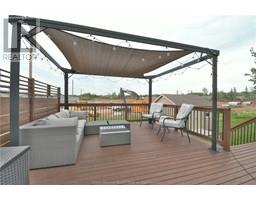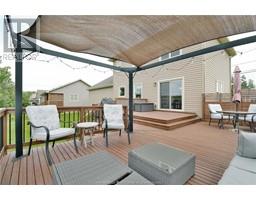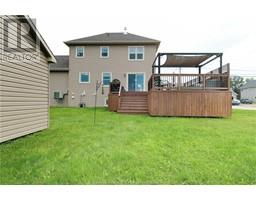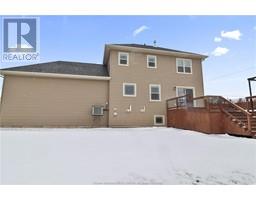| Bathrooms3 | Bedrooms3 |
| Property TypeSingle Family | Built in2013 |
| Building Area1584 square feet |
|
Bienvenue/Welcome to 100 Larochelle in Dieppe. This beautiful family home is located in a nice quiet neighborhood. As you walk into the foyer, you quickly feel at home. Living room leads you to the dining room. Kitchen with lots of cabinets. The patio door is leading you into a large deck. A half bath/laundry room complete the main floor. Second level features three bedrooms. The primary bedroom has an ensuite 3 bath and a walk-in closet. Two additional bedrooms and a main bath (4pc) finish the second level. Basement is finished with a family room and lot's of space (extra 628sf to add extra bedrooms and bathroom). EXTRA FEATURES; Storage shed is 12'x14'. SEE VIRTUAL TOUR. Call today to book your viewing appointment. (id:24320) Please visit : Multimedia link for more photos and information |
| Amenities NearbyGolf Course, Public Transit, Shopping | FeaturesPaved driveway |
| OwnershipFreehold | StorageStorage Shed |
| TransactionFor sale |
| AmenitiesStreet Lighting | Basement DevelopmentPartially finished |
| BasementCommon (Partially finished) | Constructed Date2013 |
| CoolingAir exchanger, Central air conditioning | Exterior FinishVinyl siding |
| FlooringCeramic Tile, Hardwood, Laminate | FoundationConcrete |
| Bathrooms (Half)1 | Bathrooms (Total)3 |
| Heating FuelNatural gas | HeatingForced air |
| Size Interior1584 sqft | Storeys Total2 |
| Total Finished Area1748 sqft | TypeHouse |
| Utility WaterMunicipal water |
| Access TypeYear-round access | AmenitiesGolf Course, Public Transit, Shopping |
| Landscape FeaturesLandscaped | SewerMunicipal sewage system |
| Size Irregular1005 SQ Meters |
| Level | Type | Dimensions |
|---|---|---|
| Second level | Bedroom | 15.11x12.6 |
| Second level | 3pc Ensuite bath | 5.3x8.8 |
| Second level | Bedroom | 13.0x10.8 |
| Second level | Bedroom | 13.0x12.6 |
| Second level | 4pc Bathroom | Measurements not available |
| Basement | Family room | 14.0x11.0 |
| Main level | Foyer | 19.9x9.0 |
| Main level | Living room | 13.8x14.0 |
| Main level | Dining room | 13.4x12.0 |
| Main level | Kitchen | 16.1x12.0 |
| Main level | 2pc Bathroom | 9.6x6.0 |
Listing Office: EXIT Realty Associates
Data Provided by Greater Moncton REALTORS® du Grand Moncton
Last Modified :22/04/2024 11:03:18 AM
Powered by SoldPress.

