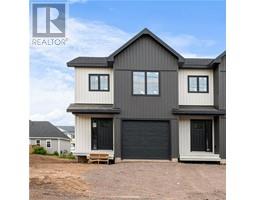| Property TypeSingle Family | Built in2024 |
| Building Area1474 square feet |
|
Welcome to 101 Ernest, Dieppe! Introducing an exceptional opportunity for homebuyers: a brand-new executive townhouse located in the desirable Central Dieppe area. This meticulously designed residence offers two levels of sophisticated living space, distinguished by an open concept design. The main floor features a contemporary kitchen, a walk-in pantry, a dining area, and living room, complemented by a foyer/entrance and a strategically placed half bathroom for convenience. Ascending to the second floor, residents will find three bedrooms, with the primary bedroom boasting a 5-pc ensuite bathroom and a walk-in closet. An additional 4-piece bathroom serves the remaining bedrooms. The basement, currently unfinished, provides roughed-in plumbing, offering potential for an extra bathroom, enhancing the versatility of this space. Mini-split heating and cooling system for optimal year-round comfort, an attached garage for secure parking, and a back patio for outdoor enjoyment. This property also includes 7 year LUX new home warranty, driveway paving, and landscaping. HST/GST Rebate assigned to vendor on closing. Call your REALTOR® today! (id:24320) |
| Amenities NearbyGolf Course, Public Transit, Shopping | CommunicationHigh Speed Internet |
| EquipmentWater Heater | OwnershipFreehold |
| Rental EquipmentWater Heater | TransactionFor sale |
| Basement DevelopmentUnfinished | BasementFull (Unfinished) |
| Constructed Date2024 | CoolingAir exchanger |
| FlooringCeramic Tile, Vinyl | Bathrooms (Half)0 |
| Bathrooms (Total)0 | Heating FuelElectric |
| HeatingBaseboard heaters, Heat Pump | Size Interior1474 sqft |
| Storeys Total2 | Total Finished Area1474 sqft |
| TypeRow / Townhouse | Utility WaterMunicipal water |
| Access TypeYear-round access | AmenitiesGolf Course, Public Transit, Shopping |
| SewerMunicipal sewage system | Size Irregular345 Sq Meters Approx. |
Listing Office: EXIT Realty Associates
Data Provided by Greater Moncton REALTORS® du Grand Moncton
Last Modified :01/08/2024 04:59:18 PM
Powered by SoldPress.





































