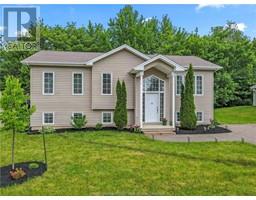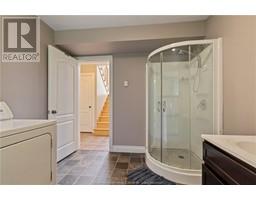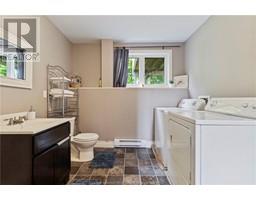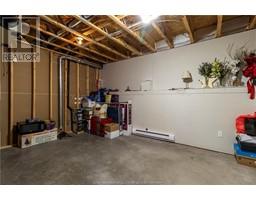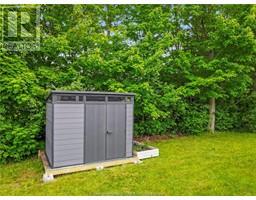| Bathrooms2 | Bedrooms3 |
| Property TypeSingle Family | Built in2007 |
| Building Area1008 square feet |
|
If you are looking for your private little corner of the highly coveted and thriving area of Fox Creek in Dieppe, look no further than 101 Herman St. So many expansion possibilities here!! This well-maintained raised ranch, built in 2007, is nestled in a vibrant community atmosphere with great schools and close to everything the Fox Creek area has to offer, just seconds away from Rotary Park and the Riverfront Trail. As you enter the foyer with wide towering windows, you will see how this home is flooded with light and warmth. The main floor features architectural ceilings, hardwood floors, a kitchen with light-stained cabinets and a dining room with patio doors leading to the 10' x 12' patio. The main floor also includes 3 good-sized bedrooms and a 4pc bath. The lower level of this home stands out because of all the windows and offers so many layout options! There is a massive family room and a spacious non-conforming bedroom, the window of which could easily be changed to meet egress standards. The huge storage room could also be finished to your liking as a 5th bedroom, an office or even a kitchen. There is also a 3pc bathroom/laundry room on the lower level. Outside, there is a double paved driveway and the level yard has been beautifully landscaped. This property has so much potential for increasing value and it's ready for you to bring it there! Please check out the 3D virtual tour and book a viewing today. (id:24320) Please visit : Multimedia link for more photos and information |
| Amenities NearbyGolf Course, Public Transit, Shopping | EquipmentWater Heater |
| FeaturesLevel lot, Paved driveway | OwnershipFreehold |
| Rental EquipmentWater Heater | StorageStorage Shed |
| TransactionFor sale |
| Architectural StyleRaised ranch | Basement DevelopmentPartially finished |
| BasementCommon (Partially finished) | Constructed Date2007 |
| CoolingAir exchanger | Exterior FinishVinyl siding |
| FixtureDrapes/Window coverings | FlooringHardwood, Laminate, Ceramic |
| FoundationConcrete | Bathrooms (Half)0 |
| Bathrooms (Total)2 | Heating FuelElectric |
| HeatingBaseboard heaters | Size Interior1008 sqft |
| Total Finished Area1471 sqft | TypeHouse |
| Utility WaterMunicipal water |
| Access TypeYear-round access | AmenitiesGolf Course, Public Transit, Shopping |
| Landscape FeaturesLandscaped | SewerMunicipal sewage system |
| Size Irregular569 Square Meters |
| Level | Type | Dimensions |
|---|---|---|
| Basement | Family room | 21.6x10.7 |
| Basement | Other | 11.7x10.7 |
| Basement | 3pc Bathroom | 10.7x8.7 |
| Basement | Storage | 14.7x10.8 |
| Main level | Foyer | Measurements not available |
| Main level | Living room | 13.5x12 |
| Main level | Dining room | 10.5x10 |
| Main level | Kitchen | 9x9 |
| Main level | 4pc Bathroom | 8x9 |
| Main level | Bedroom | 12.6x11.4 |
| Main level | Bedroom | 12.9x12.1 |
| Main level | Bedroom | 9.8x8.11 |
Listing Office: Assist 2 Sell Hub City Realty
Data Provided by Greater Moncton REALTORS® du Grand Moncton
Last Modified :05/07/2024 09:09:26 AM
Powered by SoldPress.

