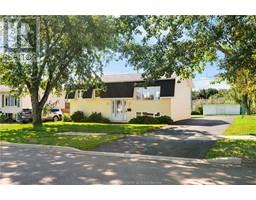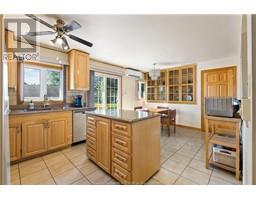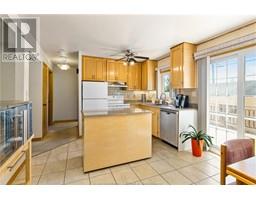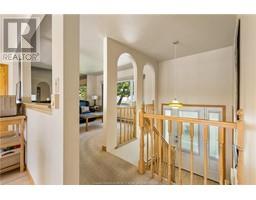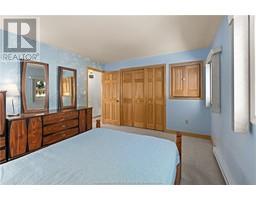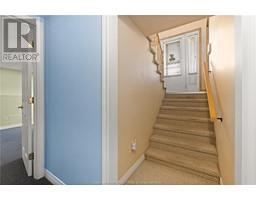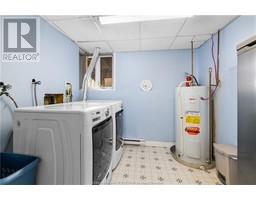| Bathrooms2 | Bedrooms3 |
| Property TypeSingle Family | Lot Size836 square feet |
| Building Area910 square feet |
|
Popular Moncton North end!! This well cared for home is awaiting new owners!! Large Primary bedroom on main level with extra large 4pc bath with separate shower and large jetted tub. Kitchen has granite counter top with center island, built in cabinets, Patio door off of dining room to back deck and large back yard. Lower level has 2 bedrooms, 2pc bath, separate laundry and large family room with separate entrance could be easily turned into in law suite. Detached garage, paved driveway and storage shed. Close to shopping, schools and walking trails. (id:24320) |
| Amenities NearbyChurch, Golf Course, Public Transit, Shopping | CommunicationHigh Speed Internet |
| EquipmentWater Heater | FeaturesLevel lot, Paved driveway |
| OwnershipFreehold | Rental EquipmentWater Heater |
| StorageStorage Shed | TransactionFor sale |
| AmenitiesStreet Lighting | AppliancesJetted Tub |
| Architectural StyleSplit level entry, 2 Level | Basement DevelopmentFinished |
| BasementCommon (Finished) | CoolingAir Conditioned |
| Exterior FinishVinyl siding | FlooringCarpeted, Vinyl, Ceramic |
| FoundationConcrete | Bathrooms (Half)1 |
| Bathrooms (Total)2 | Heating FuelElectric |
| HeatingBaseboard heaters, Heat Pump | Size Interior910 sqft |
| Total Finished Area1820 sqft | TypeHouse |
| Utility WaterMunicipal water |
| Size Total836 sqft|under 1/2 acre | Access TypeYear-round access |
| AmenitiesChurch, Golf Course, Public Transit, Shopping | Landscape FeaturesLandscaped |
| SewerMunicipal sewage system | Size Irregular836 |
| Level | Type | Dimensions |
|---|---|---|
| Basement | Family room | 22x12 |
| Basement | Bedroom | 12.6x11 |
| Basement | Bedroom | 10.10x8.11 |
| Basement | 2pc Bathroom | Measurements not available |
| Basement | Laundry room | Measurements not available |
| Main level | Living room | 12.5x11.6 |
| Main level | Kitchen | 15.4x11.5 |
| Main level | Bedroom | 12.10x11.6 |
| Main level | 4pc Bathroom | 13.2x10.2 |
Listing Office: EXIT Realty Associates
Data Provided by Greater Moncton REALTORS® du Grand Moncton
Last Modified :22/07/2024 12:00:10 PM
Powered by SoldPress.

