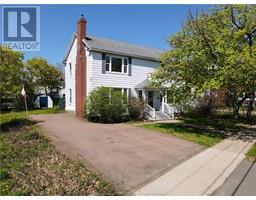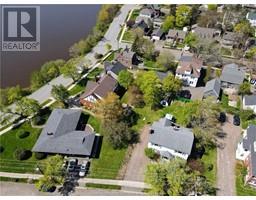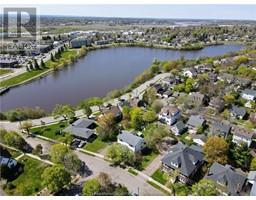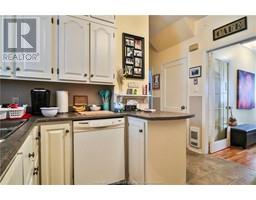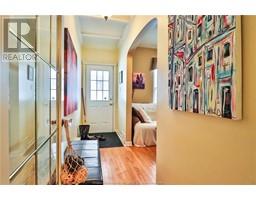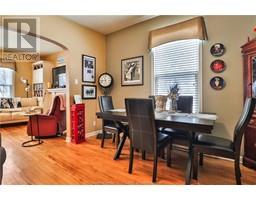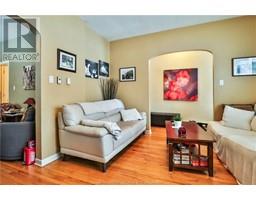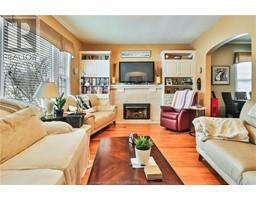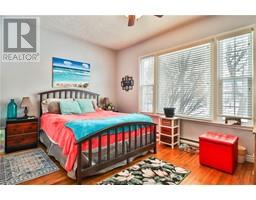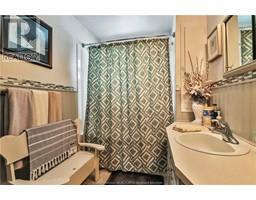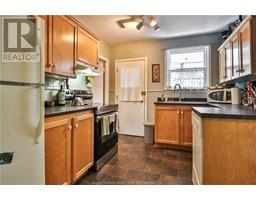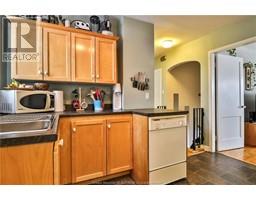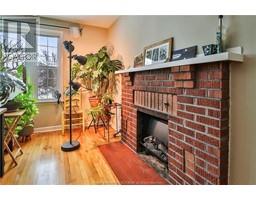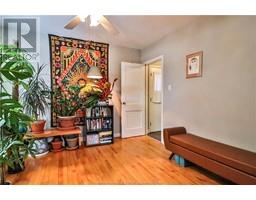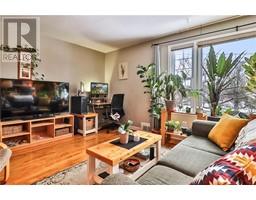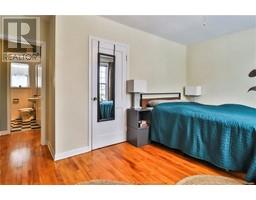| Bathrooms2 | Bedrooms5 |
| Property TypeMulti-family | Built in1958 |
| Building Area2434 square feet |
|
Welcome to 100-102 Givan Dr. Moncton. Rare opportunity to own a duplex in this prestigious neighborhood Old West End/Jones Lake. This property boasts hardwood floors throughout, 9 ft ceilings. Main floor features kitchen, dining, living room with propane fireplace, 4 pc bath and laundry. 2nd floor features kitchen, dining, living room with fireplace, 4 pc bath and laundry. The back yard is deep enough to accommodate a garage. Each unit has its own back yard deck. Please allow 48 hours notice before showing. Call for your private showing. (id:24320) Please visit : Multimedia link for more photos and information |
| EquipmentWater Heater | FeaturesLevel lot, Paved driveway |
| OwnershipFreehold | Rental EquipmentWater Heater |
| TransactionFor sale | ViewView of water |
| AmenitiesStreet Lighting | Basement DevelopmentUnfinished |
| BasementCommon (Unfinished) | Constructed Date1958 |
| Exterior FinishAluminum siding, Vinyl siding | FlooringCarpeted, Vinyl, Hardwood |
| FoundationConcrete | Bathrooms (Half)0 |
| Bathrooms (Total)2 | Heating FuelElectric, Oil |
| HeatingBaseboard heaters, Forced air | Size Interior2434 sqft |
| Total Finished Area2434 sqft | TypeDuplex |
| Utility WaterMunicipal water |
| Access TypeYear-round access | FenceFence |
| Landscape FeaturesLandscaped | SewerMunicipal sewage system |
| Size Irregular64 X 131 X 62 X 113 |
| Level | Type | Dimensions |
|---|---|---|
| Second level | Kitchen | 11.2x9.6 |
| Second level | Dining room | 11.5x11.2 |
| Second level | Living room | 12.6x19.6 |
| Second level | Bedroom | 11.4x10.11 |
| Second level | Bedroom | 15.3x103 |
| Second level | 4pc Bathroom | 6.1x6.10 |
| Main level | Kitchen | 9.4x11.2 |
| Main level | Dining room | 11.7x11.2 |
| Main level | Living room | 12.9x15.7 |
| Main level | Bedroom | 15.3x12.7 |
| Main level | Bedroom | 12x11.3 |
| Main level | Bedroom | 11.11x10.3 |
| Main level | 4pc Bathroom | Measurements not available |
| Main level | Laundry room | 10.5x6.2 |
Listing Office: EXIT Realty Associates
Data Provided by Greater Moncton REALTORS® du Grand Moncton
Last Modified :09/05/2024 07:58:55 AM
Powered by SoldPress.

