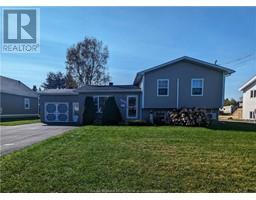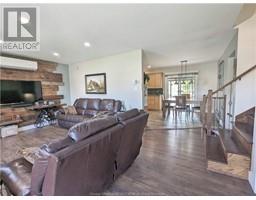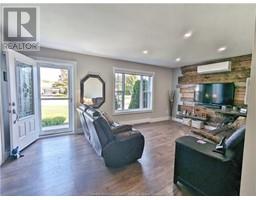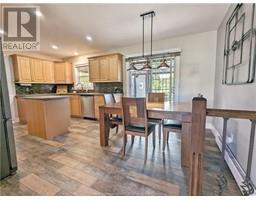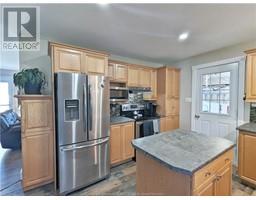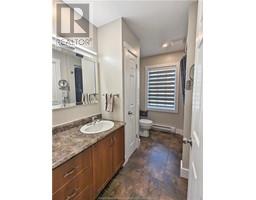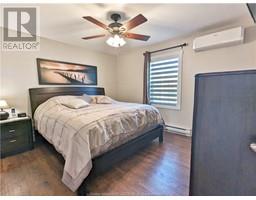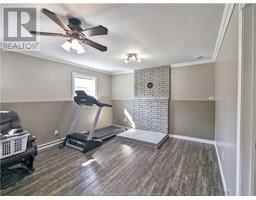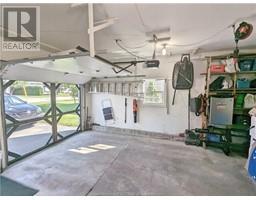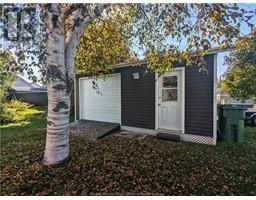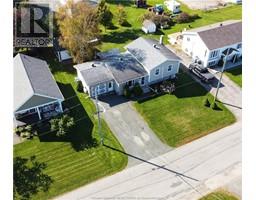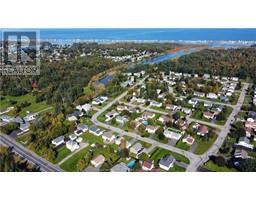| Bathrooms2 | Bedrooms4 |
| Property TypeSingle Family | Built in1991 |
| Building Area995 square feet |
|
This 3 level house in Bathurst, in a quiet family neighborhood. Offering an attached garage, paved driveway, landscaped grounds, large rear patio and additional detached garage. Inside, we find a generous living space of 1550 square feet total, including a living room, kitchen with island, 3 bedrooms upstairs, and a family room, 4th bedroom and laundry room on the lower level. This spacious and well-maintained home offers comfortable living, while remaining close to essential amenities. It therefore represents an ideal choice for families looking for peace and quiet and practicality. (id:24320) Please visit : Multimedia link for more photos and information |
| Amenities NearbyChurch, Shopping | CommunicationHigh Speed Internet |
| FeaturesLighting, Paved driveway | OwnershipFreehold |
| TransactionFor sale |
| AmenitiesStreet Lighting | AppliancesCentral Vacuum |
| Architectural Style3 Level | Constructed Date1991 |
| Construction Style Split LevelSidesplit | CoolingAir exchanger, Air Conditioned |
| Exterior FinishVinyl siding | Fire ProtectionSmoke Detectors |
| FlooringHardwood, Laminate, Ceramic | FoundationConcrete |
| Bathrooms (Half)1 | Bathrooms (Total)2 |
| Heating FuelElectric | HeatingBaseboard heaters, Heat Pump |
| Size Interior995 sqft | Total Finished Area1550 sqft |
| TypeHouse | Utility WaterMunicipal water |
| Access TypeYear-round access | AmenitiesChurch, Shopping |
| Landscape FeaturesLandscaped | SewerMunicipal sewage system |
| Size Irregular0.16 Imperial |
| Level | Type | Dimensions |
|---|---|---|
| Second level | Bedroom | Measurements not available |
| Second level | Bedroom | Measurements not available |
| Second level | Bedroom | Measurements not available |
| Second level | 4pc Bathroom | Measurements not available |
| Basement | Family room | Measurements not available |
| Basement | Bedroom | Measurements not available |
| Basement | Laundry room | Measurements not available |
| Basement | 2pc Bathroom | Measurements not available |
| Main level | Foyer | Measurements not available |
| Main level | Kitchen | Measurements not available |
| Main level | Dining room | Measurements not available |
Listing Office: PG Direct Realty Ltd.
Data Provided by Greater Moncton REALTORS® du Grand Moncton
Last Modified :30/04/2024 03:19:57 PM
Powered by SoldPress.

