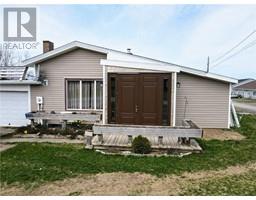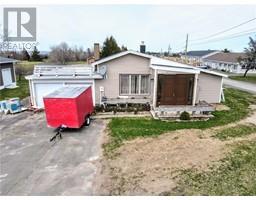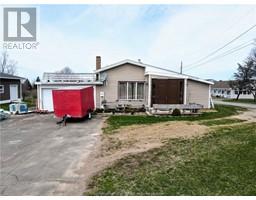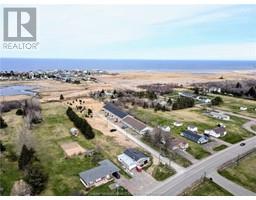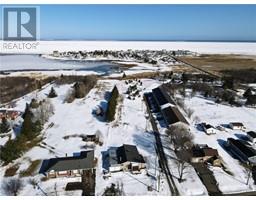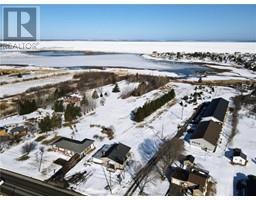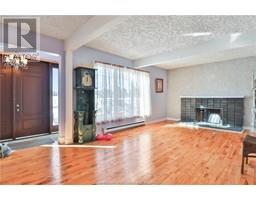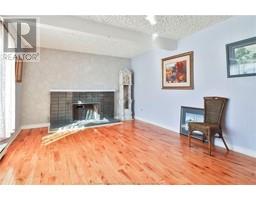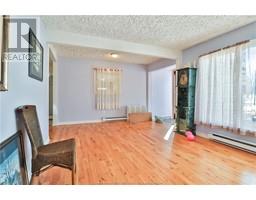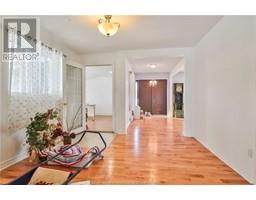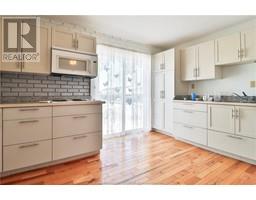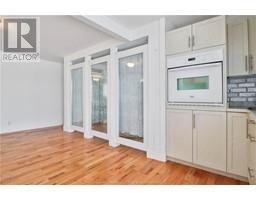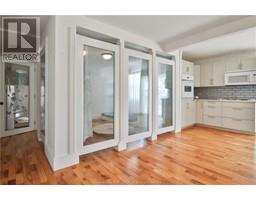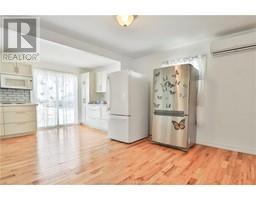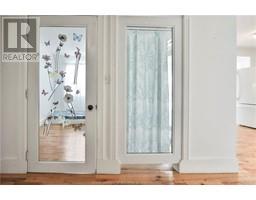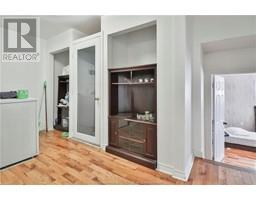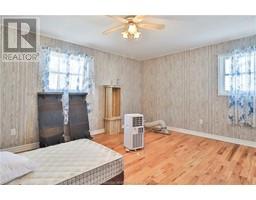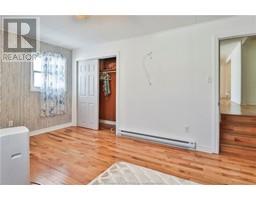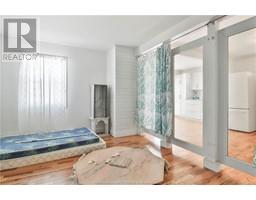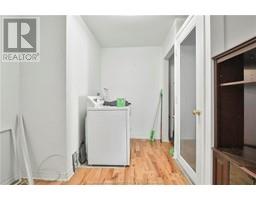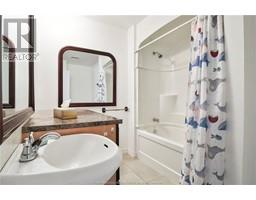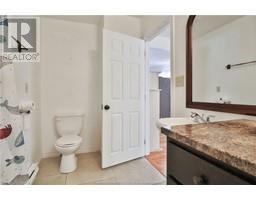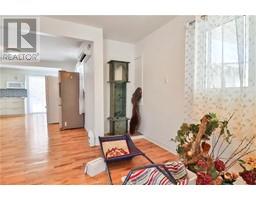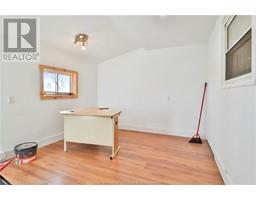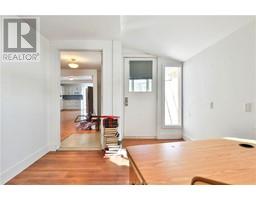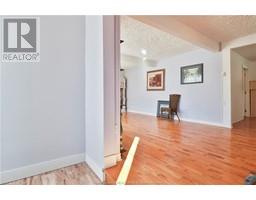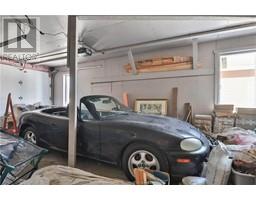| Bathrooms1 | Bedrooms2 |
| Property TypeSingle Family | Building Area1415 square feet |
|
Welcome Home!!! This one is sure to check off some boxes to your wish list. This one has WATERVIEW- and is situated minutes to Shediac. Great beaches are a close walk away just grab your book and sunglasses!! Start planing for your summer days. ATTACHED DOUBLE GARAGE to store your cars during our maritime winter months. As you enter you'll be greeted by the foyer and living room. This space quickly flows through to the Dining Room and then the kitchen. The Kitchen is BRIGHT AND WHITE with a TON of cabinet space for all your kitchen needs. Off the dining you'll find the 4PC main bathroom as well as an addition family room for more entertaining space. Down the hall from the kitchen is where you'll find the 2 bedrooms and the laundry room. This one will be a must see. Call your REALTOR® today to set up your viewing. (id:24320) Please visit : Multimedia link for more photos and information |
| EquipmentWater Heater | OwnershipFreehold |
| Rental EquipmentWater Heater | TransactionFor sale |
| ViewView of water |
| BasementPartial | FoundationBlock, Concrete |
| Bathrooms (Half)0 | Bathrooms (Total)1 |
| Heating FuelElectric | HeatingBaseboard heaters, Heat Pump |
| Size Interior1415 sqft | Total Finished Area1415 sqft |
| TypeHouse | Utility WaterWell |
| Access TypeYear-round access | SewerSeptic System |
| Size Irregular1026 SQM |
| Level | Type | Dimensions |
|---|---|---|
| Main level | Foyer | Measurements not available |
| Main level | Living room | Measurements not available |
| Main level | Family room | Measurements not available |
| Main level | Dining room | Measurements not available |
| Main level | 4pc Bathroom | Measurements not available |
| Main level | Laundry room | Measurements not available |
| Main level | Kitchen | Measurements not available |
| Main level | Bedroom | Measurements not available |
| Main level | Bedroom | Measurements not available |
Listing Office: EXIT Realty Associates
Data Provided by Greater Moncton REALTORS® du Grand Moncton
Last Modified :25/04/2024 07:38:46 AM
Powered by SoldPress.

