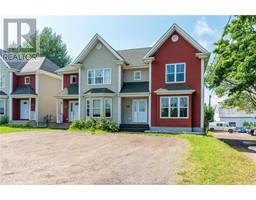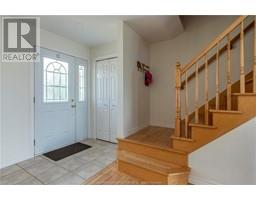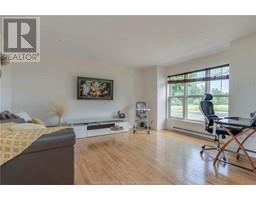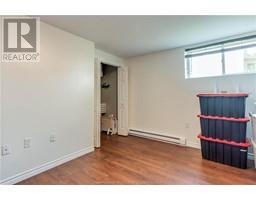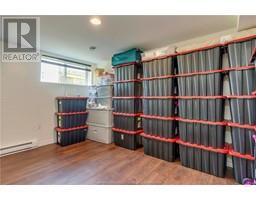| Bathrooms3 | Bedrooms4 |
| Property TypeSingle Family | Built in2005 |
| Lot Size534 square feet | Building Area1612 square feet |
|
This well-loved semi detached is conveniently located in Moncton East on Shediac Road and is few minutes away from Dieppe. This family house has a double driveway that can easily accommodate 4+cars, a storage shed 12.3x13 to store all your extras, and a backyard partially fenced. The house features on the main floor a good size living room partially opened to the kitchen/dining and a half bath with laundry. From the kitchen there is an access to the deck and backyard. Upstairs you will find 3 bedrooms, an AC mini split and a 3 pc bathroom with a bathtub. The principal bedroom can easily accommodate a king size bed and features a walk-in closet and 2 windows that allow plenty of natural light. For your convenience the basement is completely finished with a bedroom, a family room and a full bathroom also with a bathtub. Book your visit to see this lovely family home. (id:24320) Please visit : Multimedia link for more photos and information |
| EquipmentWater Heater | OwnershipFreehold |
| Rental EquipmentWater Heater | StorageStorage Shed |
| TransactionFor sale |
| AppliancesCentral Vacuum | Constructed Date2005 |
| Construction Style AttachmentSemi-detached | CoolingAir exchanger, Air Conditioned |
| Exterior FinishVinyl siding | FlooringCeramic Tile, Hardwood, Laminate |
| FoundationConcrete | Bathrooms (Half)1 |
| Bathrooms (Total)3 | Heating FuelElectric |
| HeatingBaseboard heaters, Heat Pump | Size Interior1612 sqft |
| Storeys Total2 | Total Finished Area2115 sqft |
| TypeHouse | Utility WaterMunicipal water |
| Size Total534 sqft|under 1/2 acre | Access TypeYear-round access |
| SewerMunicipal sewage system | Size Irregular534 |
| Level | Type | Dimensions |
|---|---|---|
| Second level | Bedroom | 7.9x10.11 |
| Second level | Bedroom | 10.3x9.1 |
| Second level | Bedroom | 12.8x12 |
| Second level | 3pc Bathroom | 7.9x10.11 |
| Second level | Other | 10.2x2.11 |
| Basement | Family room | 11.7x14.11 |
| Basement | Bedroom | 14.2x11.2 |
| Basement | 3pc Bathroom | 8.6x9.7 |
| Main level | Family room | 17.2x15.5 |
| Main level | Kitchen | 15.10x14.8 |
| Main level | 2pc Bathroom | 4.10x9.2 |
| Main level | Foyer | 4.5x6.4 |
Listing Office: Royal LePage Atlantic
Data Provided by Greater Moncton REALTORS® du Grand Moncton
Last Modified :27/07/2024 02:19:57 PM
Powered by SoldPress.

