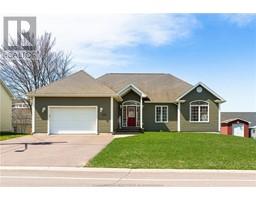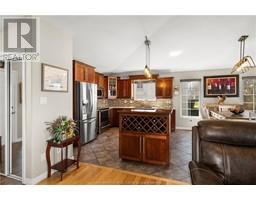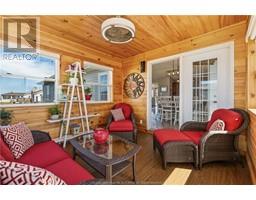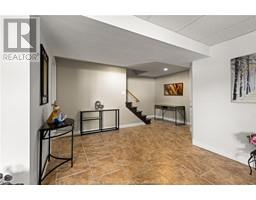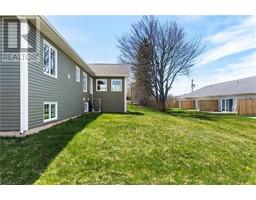| Bathrooms3 | Bedrooms4 |
| Property TypeSingle Family | Built in2005 |
| Building Area1756 square feet |
|
Welcome to 103 Rachel St in Shediac NB. This stunning bungalow is located minutes walk from downtown Shediac and a hop, skip and jump from beautiful Parlee Beach provincial park. With potential of MORTGAGE HELPER, this will sure check all the boxes. Coming in the spacious entrance, youll quickly notice the open concept design with cathedral ceiling in living room. Lots of windows allows for ample of natural light. Kitchen offers lots of cupboards space and large island with quartz countertop throughout. Next to the kitchen is the dining area that remains open to the living space which is perfect for entertaining. Off the dining area is a 4-season sunroom ideal for enjoying your morning coffee or sipping on your favorite wine during the evenings. Down hall youll find 2 good size bedrooms to the front of the house and the primary bedroom with walk-in closet and 3 pcs ensuite with laundry. Adjacent to the primary another 3pcs bathroom. Downstairs youll be impress with large living area, full freshly appointed kitchen, and dining area. Theres also a generous size bedroom with large window and second non-conforming bedroom that could be use an office. A 3 pcs Bathroom with its own laundry room completes this level. Contact your REALTOR® today to schedule your showing. (id:24320) |
| Amenities NearbyShopping | CommunicationHigh Speed Internet |
| EquipmentWater Heater | FeaturesCentral island, Paved driveway |
| OwnershipFreehold | Rental EquipmentWater Heater |
| TransactionFor sale |
| AmenitiesStreet Lighting | AppliancesDishwasher, Jetted Tub, Central Vacuum |
| Architectural StyleBungalow | Basement DevelopmentFinished |
| BasementFull (Finished) | Constructed Date2005 |
| CoolingAir exchanger, Central air conditioning | Exterior FinishVinyl siding |
| Fire ProtectionSmoke Detectors | FlooringCeramic Tile, Hardwood, Laminate |
| FoundationConcrete | Bathrooms (Half)0 |
| Bathrooms (Total)3 | Heating FuelElectric |
| HeatingBaseboard heaters, Forced air, Heat Pump | Size Interior1756 sqft |
| Storeys Total1 | Total Finished Area3268 sqft |
| TypeHouse | Utility WaterMunicipal water |
| Access TypeYear-round access | AmenitiesShopping |
| Landscape FeaturesLandscaped | SewerMunicipal sewage system |
| Size Irregular694 Sq Meters |
| Level | Type | Dimensions |
|---|---|---|
| Basement | Family room | 17.9x13.2 |
| Basement | Kitchen | 17.4x11.2 |
| Basement | Dining room | 13.8x13.8 |
| Basement | Bedroom | 10.9x12.2 |
| Basement | Other | 10.9x11.0 |
| Basement | 3pc Bathroom | 9.9x6.4 |
| Basement | Laundry room | 5.0x5.2 |
| Basement | Storage | 9.0x11.0 |
| Main level | Kitchen | 10.6x12.3 |
| Main level | Dining room | 11.1x12 |
| Main level | Living room | 17.7x15.5 |
| Main level | Bedroom | 11.11x11.11 |
| Main level | 4pc Ensuite bath | 8x10.9 |
| Main level | Bedroom | 10.4x10.9 |
| Main level | Bedroom | 11x12.4 |
| Main level | 3pc Bathroom | 5x10.9 |
| Main level | Sunroom | 10.6x11.3 |
Listing Office: EXIT Realty Associates
Data Provided by Greater Moncton REALTORS® du Grand Moncton
Last Modified :07/07/2024 03:08:54 PM
Powered by SoldPress.

